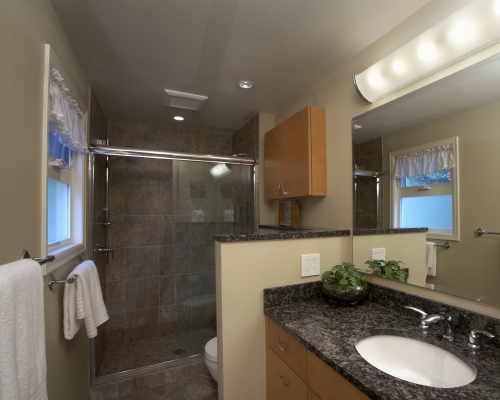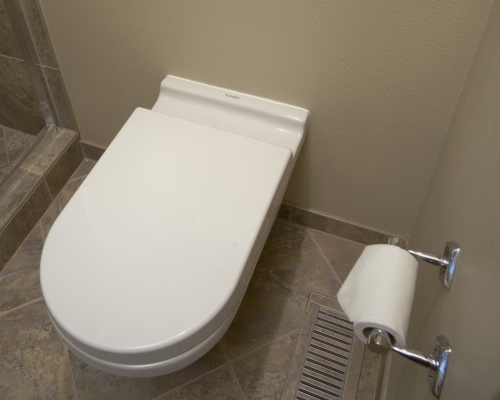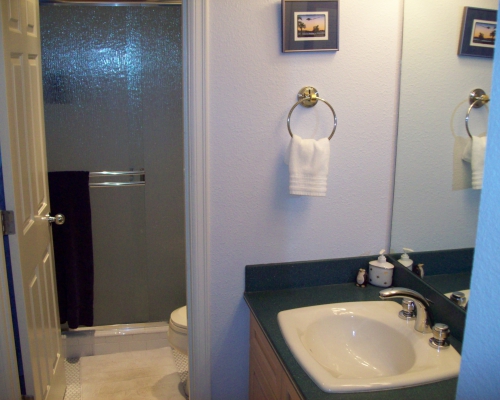Kirkland ‘Her’ Master Bathroom
The original master bathroom in their 1970’s tri-level home had a unique floor plan. There was a vanity in the bedroom that was seldom used, while the bathroom itself contained a second vanity and separate shower and toilet room. The bathroom, while functional, needed a face-lift and felt small even though there was decent square footage. Since they intended to remodel both bathrooms, on after the other, it meant that they would take that seldom used vanity space in the bedroom and repurpose it to add more square footage to Chris’s bathroom.
Sasha’s master bedroom, no with no vanity mid-room, contained fresh sheet rock, paint and lovely new art, complete with an art-focused light, bringing the room a more traditional and classy look. We removed the wall and door that previously separated her shower and toilet from the vanity, opening up the master bathroom. A new beautiful maple vanity in a Praline color, replaced the old and was separated by a half wall to give the wall-hung Duravit toilet privacy. The shower, previously with a pan base, was exchanged with a beautiful Travertine Capistrano tile laid vertically with clear Agalite frameless glass doors. A shallow vanity-matching cabinet above the toilet gave Sasha additional toiletry space she needed in her master bathroom.
If you’re ready to kick off your master bathroom remodel, contact us today.














