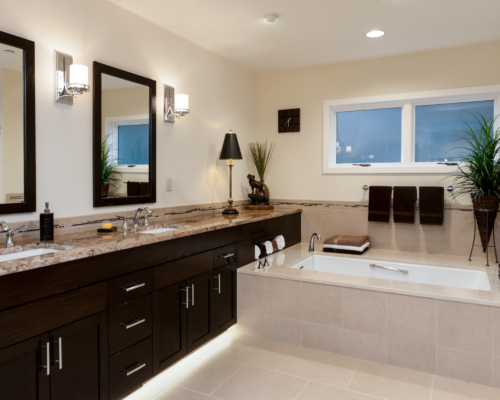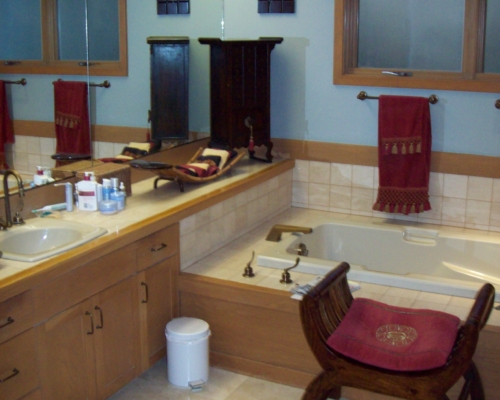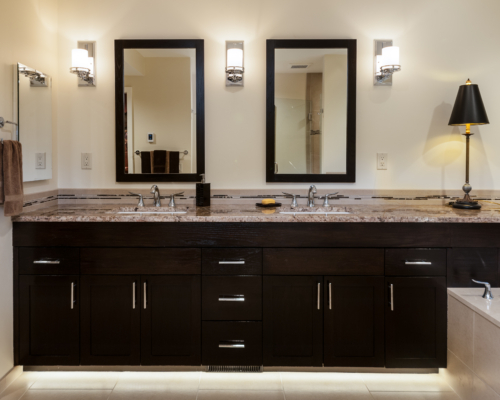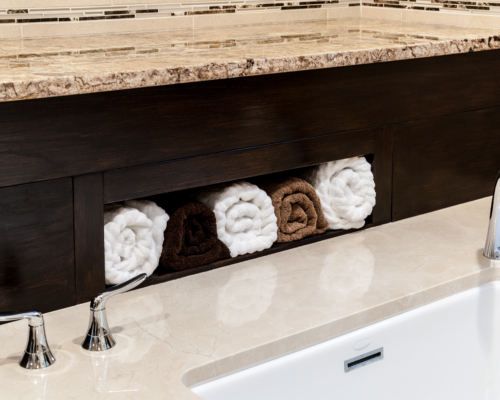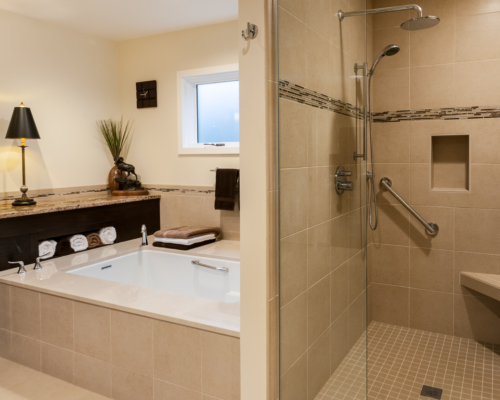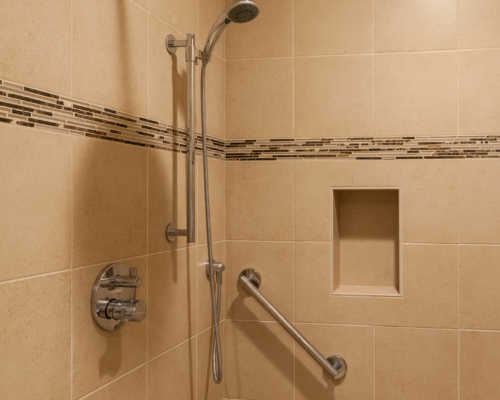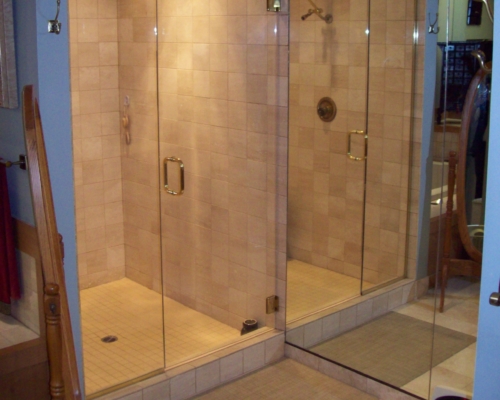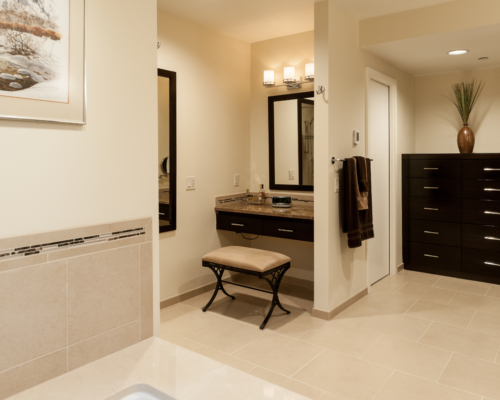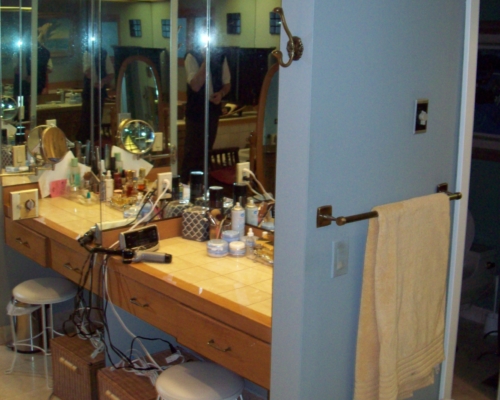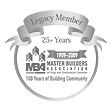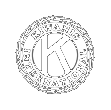Kirkland Classically Beautiful Master Bathroom
Clients Judy and Ken, live in a beautiful condo on the Kirkland waterfront. The space was just shy of 200 square feet and contained 15 lineal feet of cabinetry including a low vanity, too short for Ken to use comfortably. Floor to ceiling mirrored walls gave it a dated feel. They wanted to retain the current vanity cabinets since they were in good shape, but wanted a re-stained modernized look.
The new master bathroom design Sales Manager Mark Jensen created, added a 5.5 inch riser to the existing vanity cabinet to create the 36.5 inch tall vanity Ken was looking for. That, combined with a dark espresso stain on the vanity and existing cabinetry and a new granite counter-top, provided a beautiful, updated look for the master bathroom. New recessed can lights, toe kick lights and art lights highlighting the owner’s artwork, were also key elements in the design. A new Pental Dorato porcelain heated floor tile, a beautiful Ferguson soaking tub and a spacious new tiled shower, complete with a built-in niche for shampoo and soap and a bench, culminated the transitional master bathroom design.
Interested in seeing more of our work? Additional bathroom remodel photos can be found on our portfolio page.



