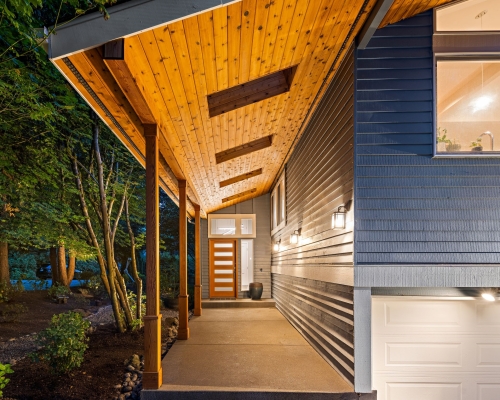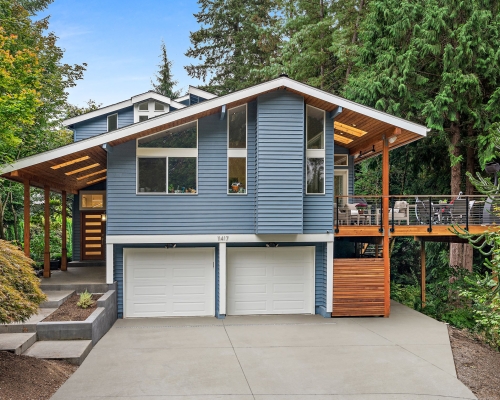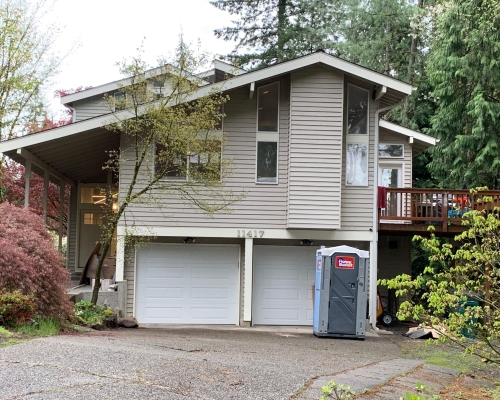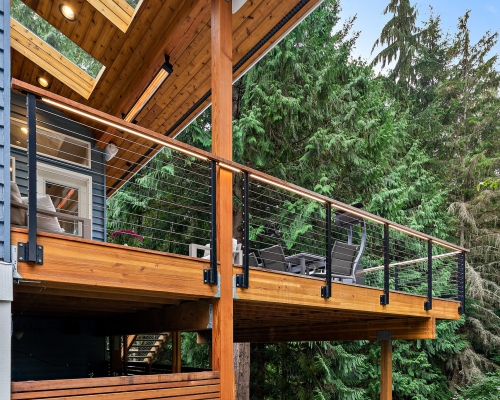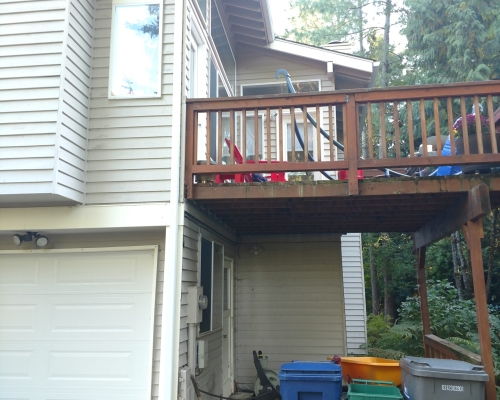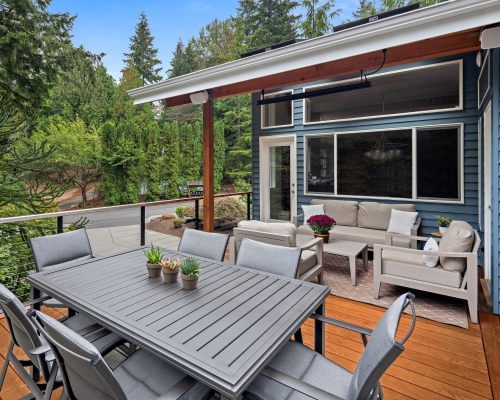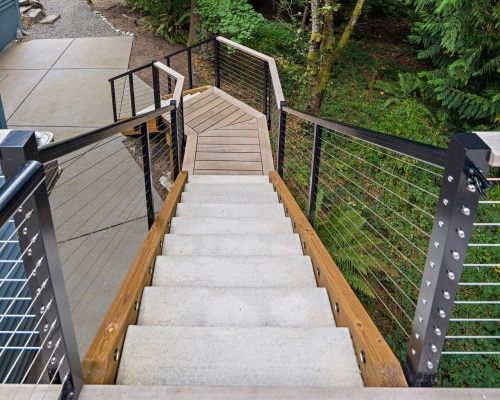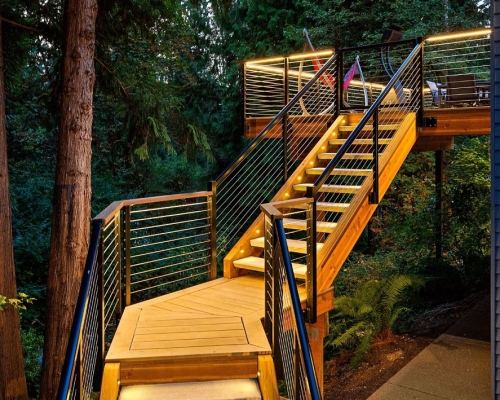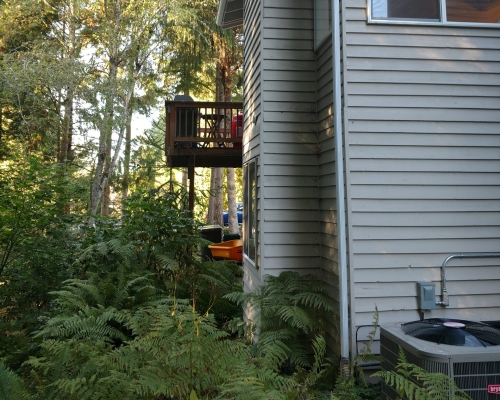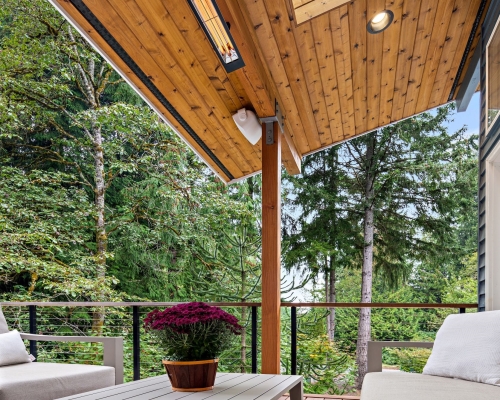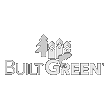Wooded Redmond Outdoor Living Space
A few years ago, McAdams Remodeling & Design completed a whole-house remodel for Joe and Andrea at their Redmond home. They contacted us again this year to address the next item on their home improvement wish list, which was to improve their curb appeal by redoing the driveway, upgrading the main entryway, and replacing the deck. The breezeway access to their front door was long and dark, and not at all inviting. Similarly, their driveway was cracked and quite angled, and it lacked proper drainage during significant rainfall. Finally, the deck was small, not heated, and had deteriorated over time. Furthermore, it didn’t offer access to the backyard.
We addressed the breezeway entry by wrapping the existing 4×4 posts and enclosing the exposed rafters for a more substantial, finished look that better matched the statement door we had added during the previous upgrade – a fir piece with six glass panels and mid-century modern style hardware in satin nickel. We completed the ceiling in the breezeway in a similar style by covering it with tongue and groove pine. We also added several skylights that provide additional daylight, creating a much friendlier entrance for visitors. We continued the tongue and groove pine across the underside of the overhang along the front of the house and into the deck design on the back, to tie both sides of the home together.
As mentioned, the current driveway was cracked, very angled, and had a bumpy texture, giving it a dated aesthetic. Newly poured concrete planters next to the entry, along with a new, smooth concrete slab on the driveway which included a drainage strip, not only provided a streamlined look for their transitional style home but also served as a functional solution for mitigating water away from the entry to the home.
The homeowners wanted an updated aesthetic for their deck, and they wanted a portion of it to be under cover. They also wanted a heating option so that it could be used year-round regardless of the weather. Since the deck is immediately outside of their kitchen nook, it was also important to them that the new covering allow light to continue to come into the house. In addition, they wanted the option to access the backyard from the deck. Beyond that, there was a desire to connect the front and back yards underneath the deck, and to provide a privacy structure for their garbage and recycling cans while maintaining the secluded feel their wooded lot provides. The new deck design added six feet to the overall size, which allowed us to provide a covered area that included heaters and lighting for the darker, colder months without reducing the overall usable space. The couple selected an aluminum railing with stainless steel cables to complement the IPE decking. The back stairs featured ironwood rails and IPE boards on the horizontal sections to complement the concrete stairs and offer an industrial vibe. The railings are lit with LED strip lighting throughout, and disc lights were installed on either side of the concrete stairs to ensure safety at night.
Below the deck, we removed a significant amount of foliage to allow for an easy connection between their front and back yards. We also added a back patio outside the basement family room to provide more play space for the kids. A small storage corral was included underneath the deck using attractive horizontal cedar boards to tie it into the entry and deck design, providing a practical, yet beautiful, place to store the family’s garbage and recycling cans.
Want to see more about this family’s whole house remodel? See this and other projects, including their main floor, kid’s bedrooms and bathroom, and the master suite remodel, here.



