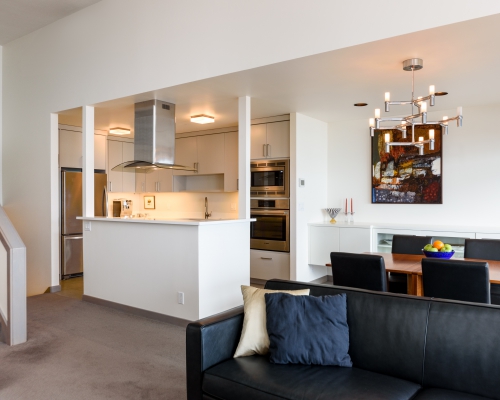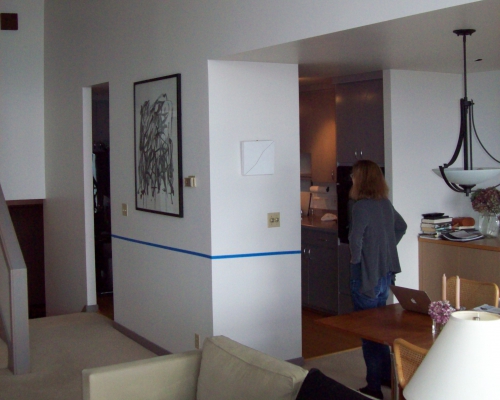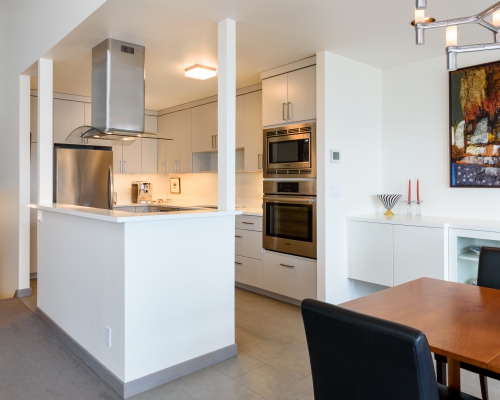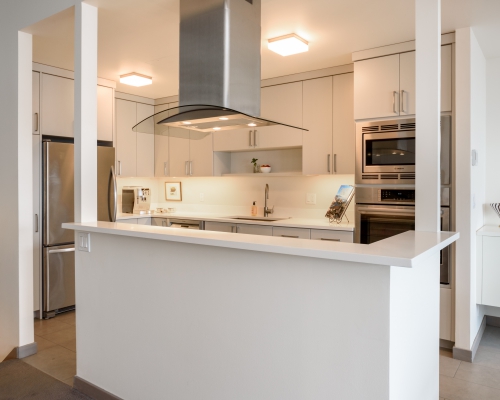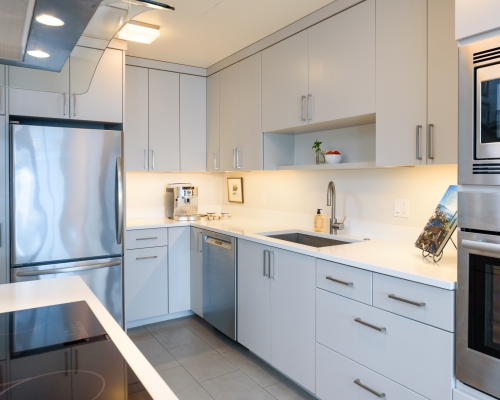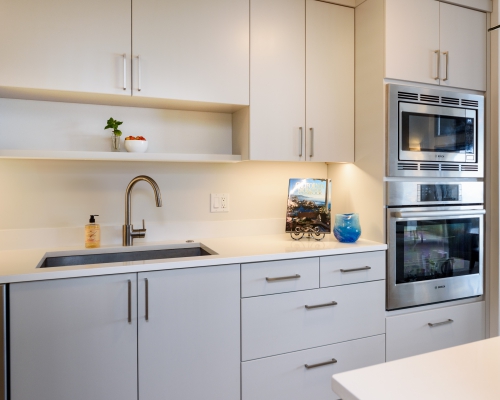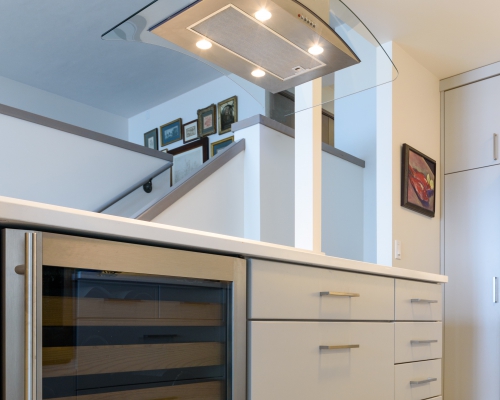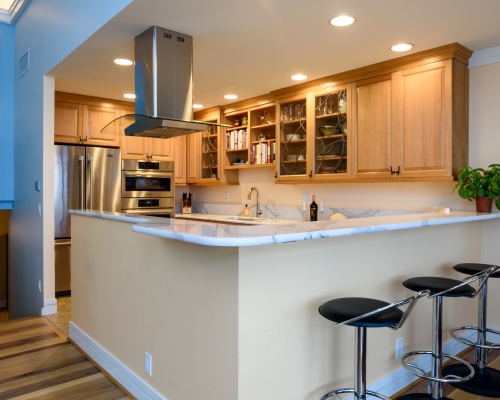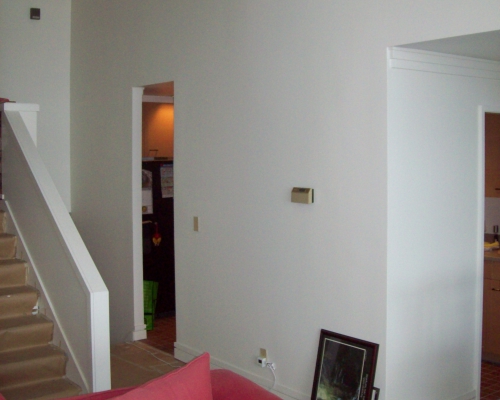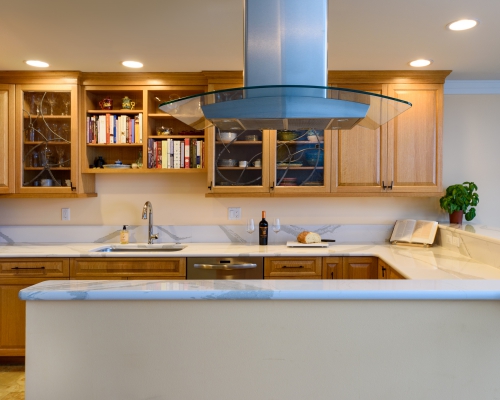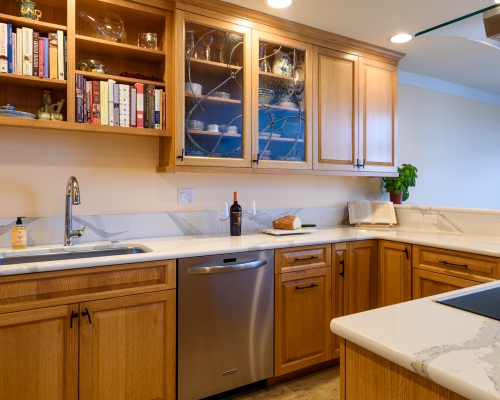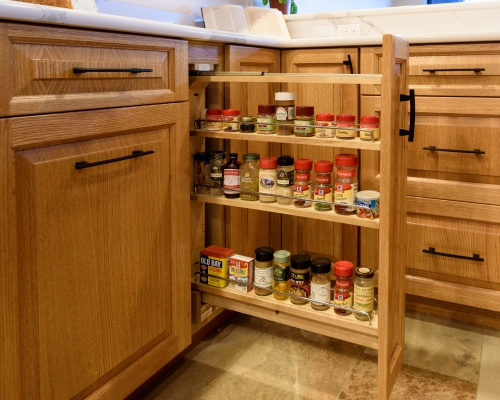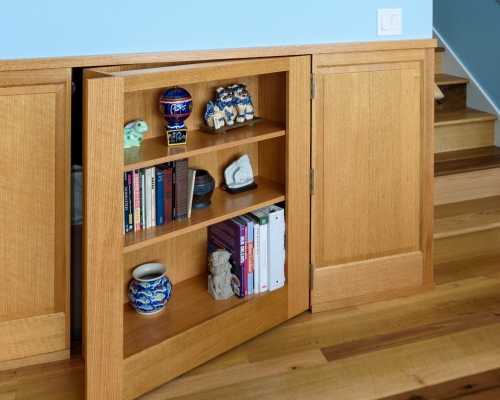Two Views of the Same Seattle Kitchen Remodel
Rarely can we show our clients two different versions of the same kitchen. In most cases, it’s because even in tract homes, there are usually a few different floor plans in the original design. In this situation, we had the pleasure of remodeling two different condo kitchens in neighboring units on the same floor with essentially the same footprint.
In both spaces, the original kitchens were closing off beautiful views to the Puget sound and didn’t reflect the tastes nor needs of the owners. In the last newsletter, we told you one homeowner chose grey European frameless cabinetry, a polished white quartz countertop and stainless steel appliances, lending to a very modern, clean look. She also chose to keep the structural beams, but removed the rest of the view-blocking walls. In the second unit, the homeowner’s choices highlight how differently a space can turn out as this homeowner preferred a more traditional look. This owner’s design originated from a front door, a favored possession from their previous Texas home, that now serves as a piece of art on the wall of their Pike Place Market condo wall. That door was what Clint with KC Fine Cabinetry used as the model for the custom cabinetry he designed. The metal etching and inset glass doors were a complementing design to the door and the black cabinet handles were consistent with the handle from their old home. The red oak cabinets with a golden oak stain and the Cambria quartz Brittanica countertop were a lovely combination lending to a warm feel. Instead of leaving the two structural beams as the first homeowner opted to do, they had an overhead structural beam installed so that her view had no obstructions. Soft beige wall paint and stainless steel appliances completed the look.
We think both spaces are beautiful, although unique to each homeowner’s style. It’s fun to see how our design team and clients can craft such different results from the same starting place.
Request a consultation today.



