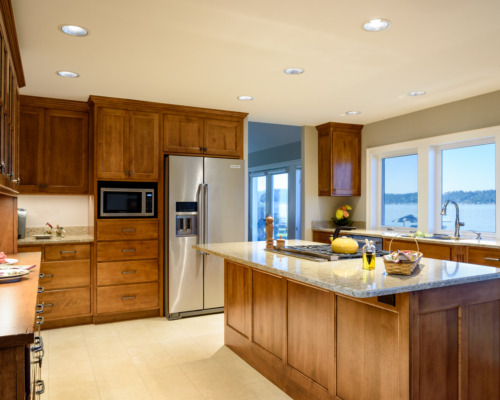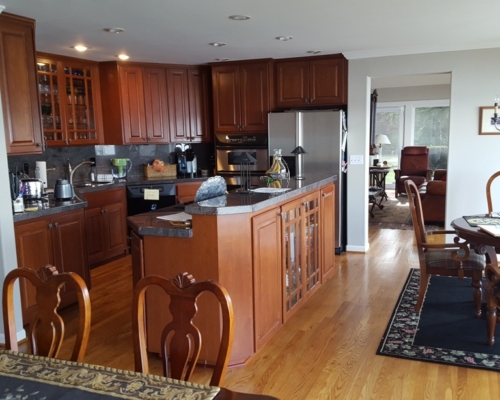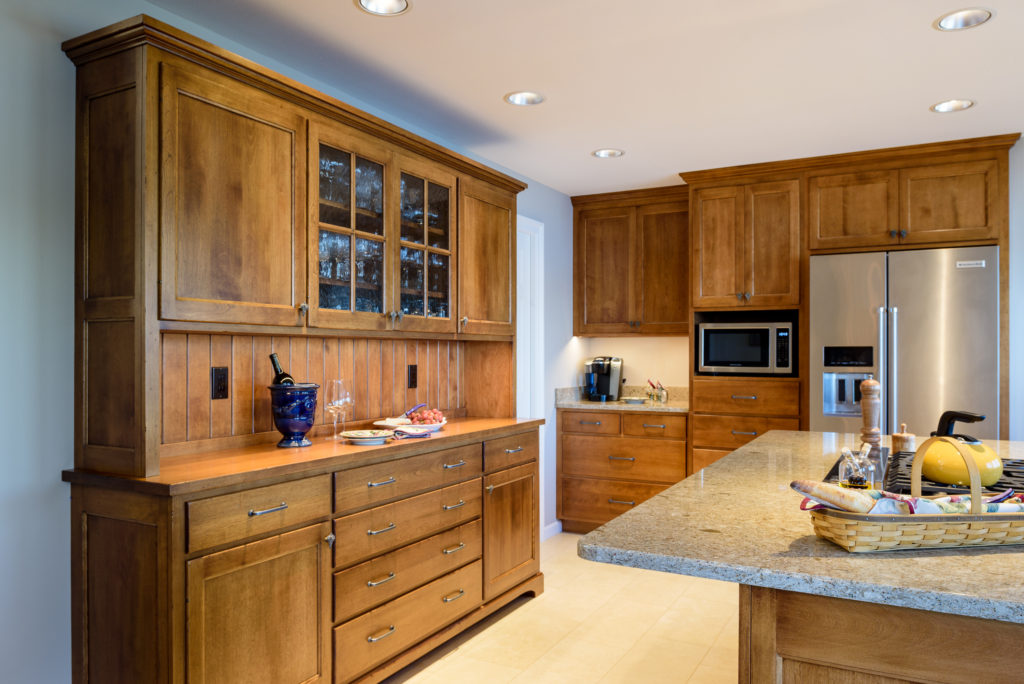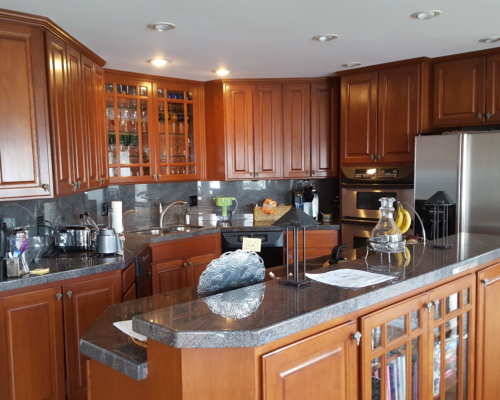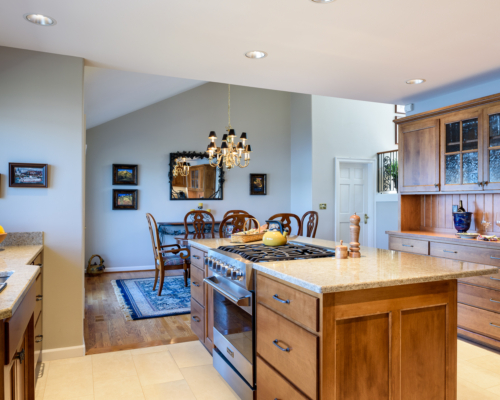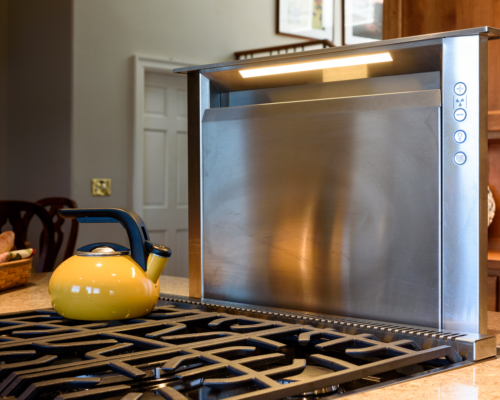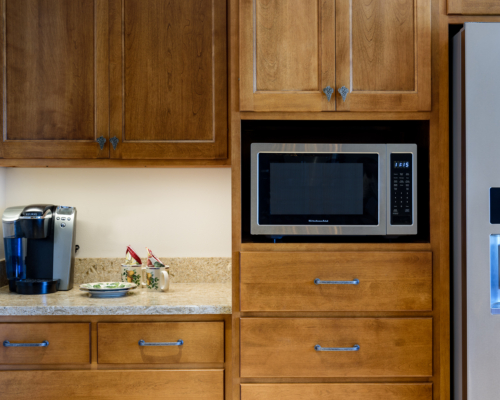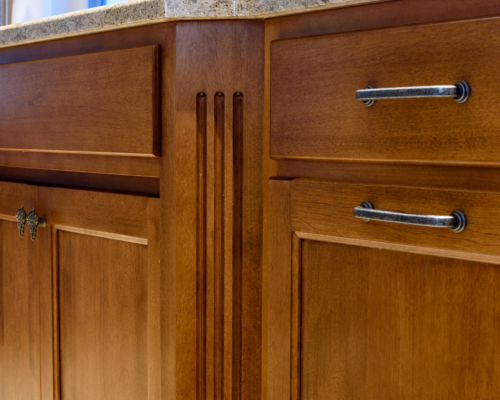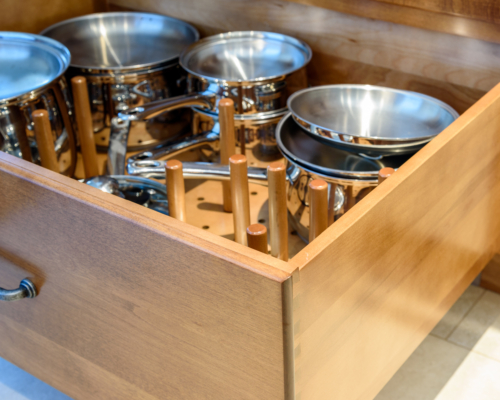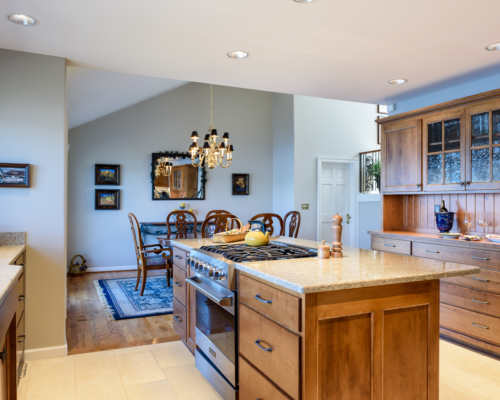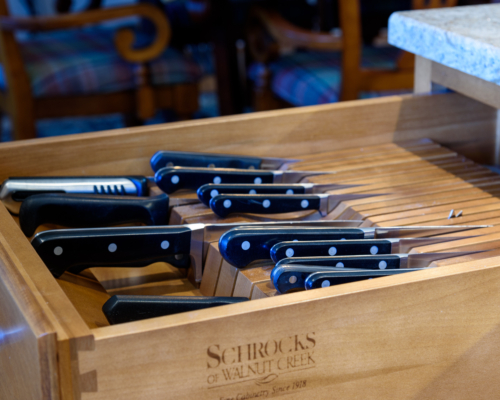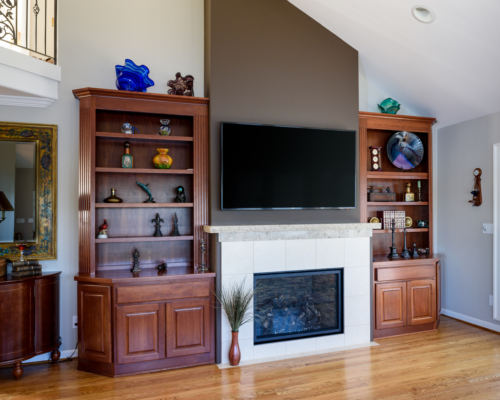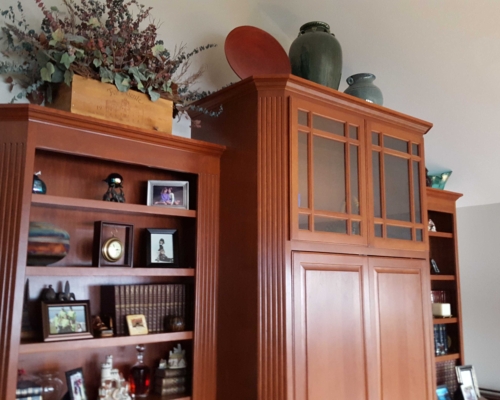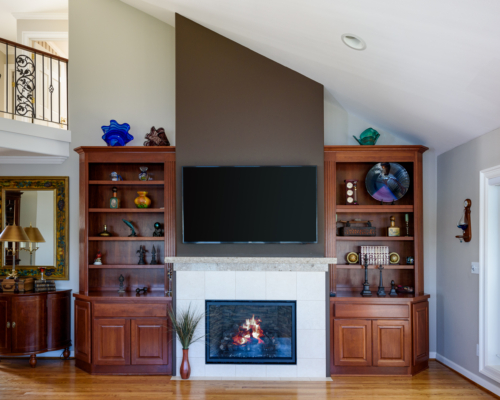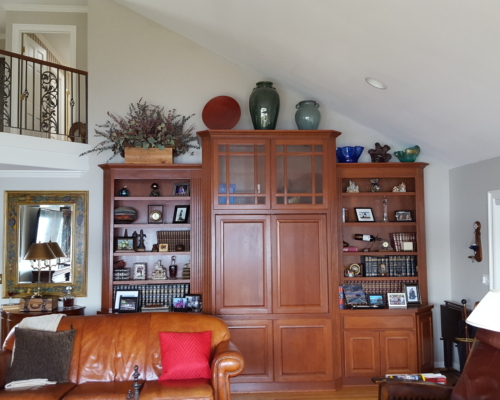Warm Lake Sammamish Kitchen
Lane had redone much of his Lake Sammamish house but had waited on remodeling the kitchen until he’d found the right design-build firm. His pain points with his existing kitchen were the dysfunctional layout, the fact that it wasn’t situated to capture his amazing view, and that it wasn’t customized for his cooking style. The existing kitchen design also contained an area for an eat-in kitchen table, but there was a dining room adjacent to the kitchen, making the eat-in space unnecessary. There was no pantry, and more general storage was desired. The kitchen connected to a living room that had a large central cabinet, which Lane wanted replaced with a fireplace, but wanted to keep the associated side cabinets.
Founder Len McAdams and designer Cindi Larson of Bassett Larsen Design created a kitchen and living room design that created the aesthetic and function Lane was seeking. Gone was the eat-in kitchen, replaced with Schrock’s of Walnut Creek cabinetry and the kitchen sink so that whoever does the dishes has an incredible view. While that eliminated the floor to ceiling windows previously in that space, instead picture windows highlighted the gorgeous lake view. A beautiful quartz Berkeley Cambria counter-top topped the island, side counter and the sink cabinetry. The side cabinet was customized to contain a microwave and large KitchenAid refrigerator, with room for a small coffee station on the counter. An adjoining buffet is perfect for appetizers and wine and we were able to reuse some of the grape handles from his previous kitchen, preserving the grape theme found throughout his home. One of Lane’s favorite additions to his kitchen is the new pantry that was created in the design where he gained a majority of his storage space.
The adjoining family room now has a beautiful fireplace as the room’s feature with the TV mounted above. The original cabinets marry up nicely to the newly created wall. Lane is now happily entertaining at every opportunity.



