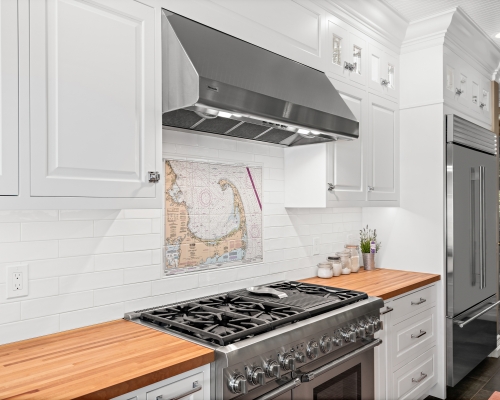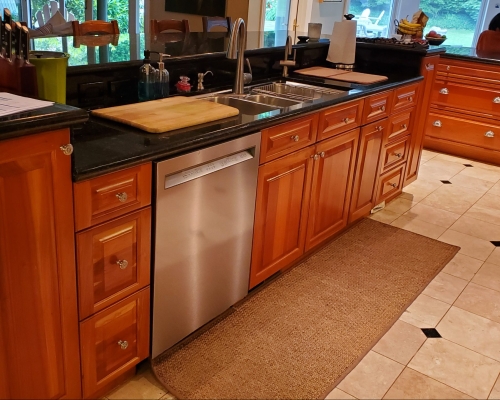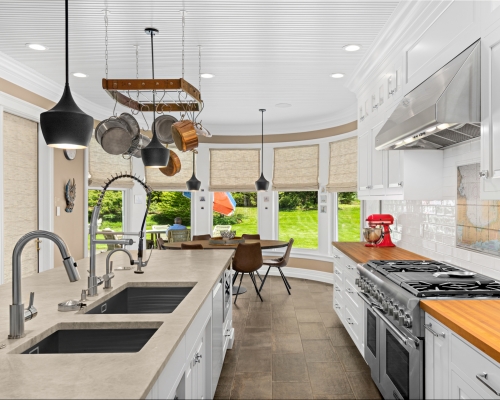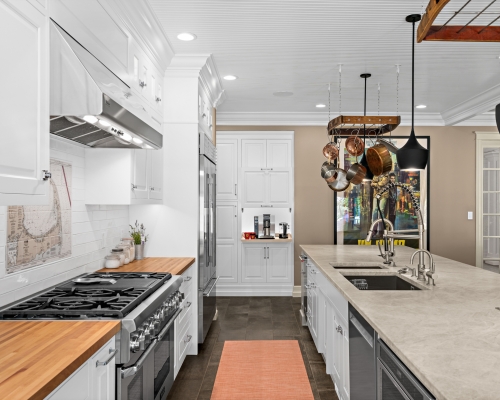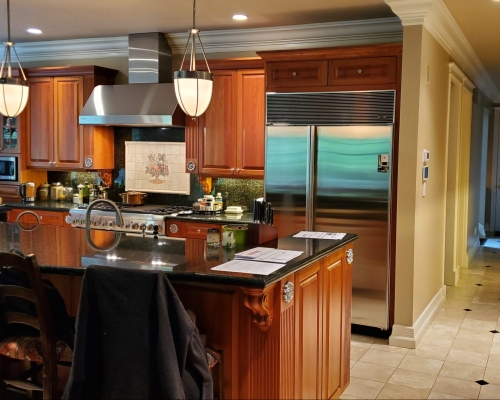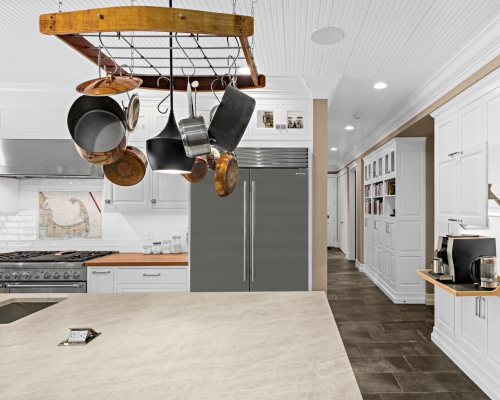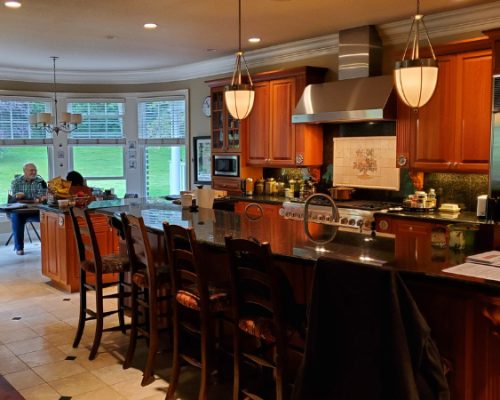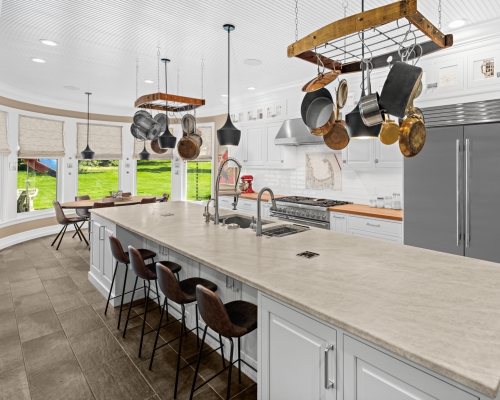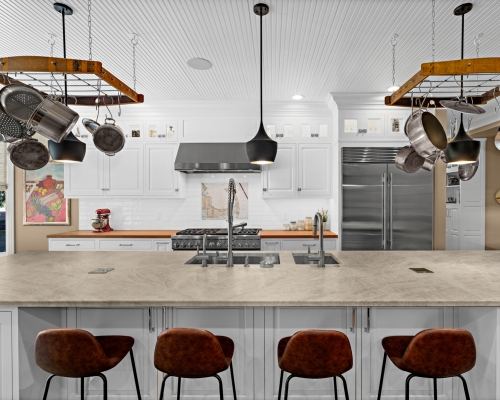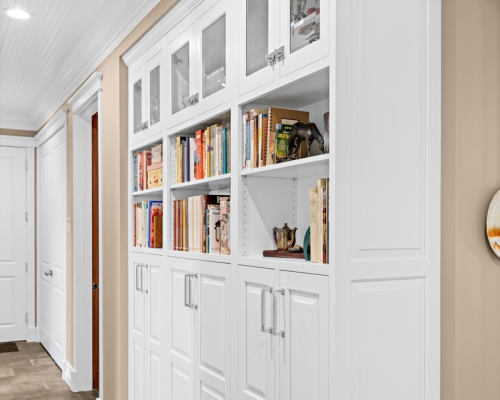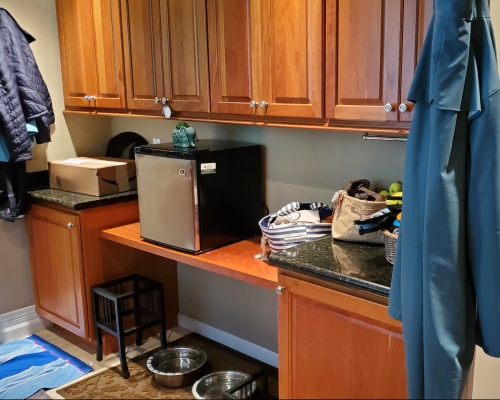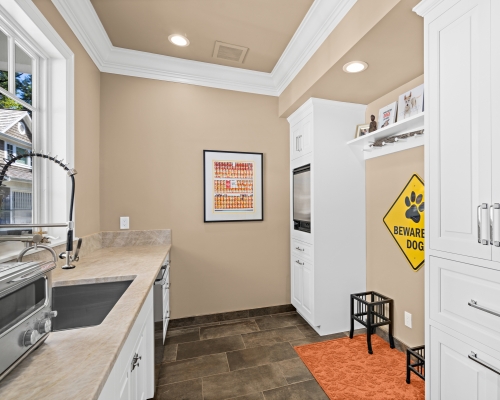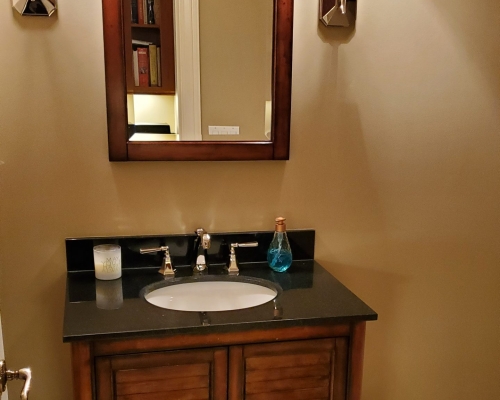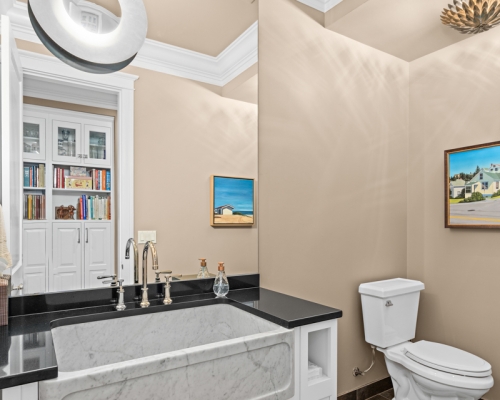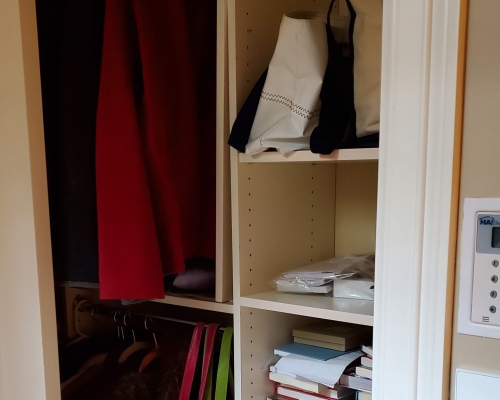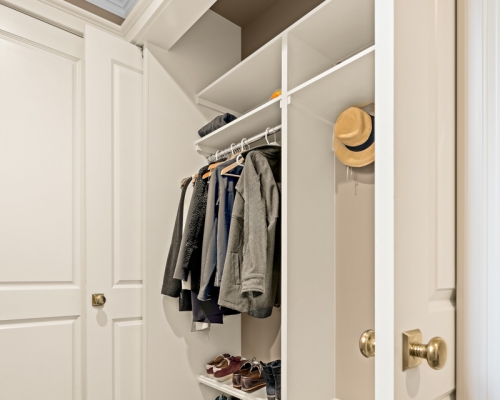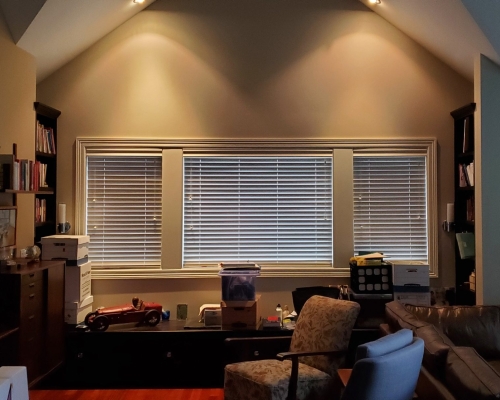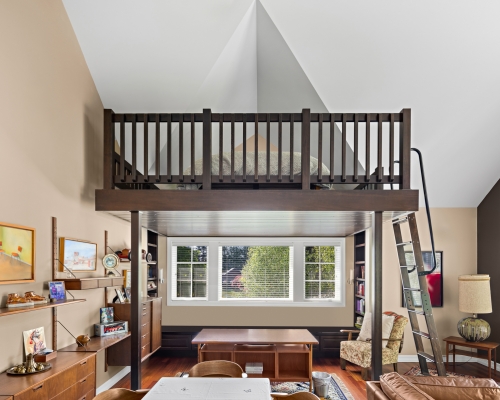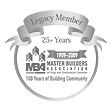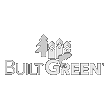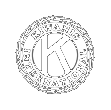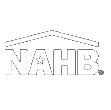Woodinville Cape Cod Remodel
Recent clients Heinrich and Anna wanted to remodel their Woodinville home to suit their tastes and fit their lifestyle. With this in mind, they hired McAdams Remodeling & Design to remodel their kitchen, bathroom, dog room and complete a few hallway upgrades.
The Kitchen
The kitchen was dark overall and the cherry cabinets had darkened over time and paired with a black granite countertop, left them wanting. Avid coffee drinkers, a morning espresso for the pair was a must have. Their favorite coffee machine was important in their kitchen; however they didn’t love that it was visible on the counter even when not in use. A large peninsula separated the eat-in dining area, putting a barrier between the cook and guests. The island, while large, was two levels, and limited the work area because of the raised area. Finally, a nearby business center ended up being a catch-all, causing stress for this organized duo. After living in the home for a bit, they wanted to take the kitchen and make it theirs.
The new kitchen design features white maple cabinets with a quartzite countertop in the color Taj Mahal. The slightly larger island eliminates the peninsula so that it feels open and cohesive, while butcher block countertops on either side of the range provide a beautiful and functional option. Additional cabinets, hidden behind the chairs on the back of the island provide additional storage options for specialty dishes. Large matte black pendant lights with brass interiors hang over the island and dining area. Wooden and wire pot racks enclose the island pendants for a fun and attractive way to store cooking pans. Overall, the kitchen color profile is much lighter than before with white subway tiles on the backsplash. A touch of whimsy in the design can be found in the form of a small nod to New England’s Cape Cod with a custom tile map over the range that they picked up in their travels. A creamy beadboard ceiling gives the room a beautiful custom look while staying on theme. A favorite feature is the appliance garage that holds their ever-important espresso machine but hides it away when not in use. Little details like their pop-up outlets make a big splash with everyday use, while the built-in cabinets in the hallway offer additional kitchen storage, book storage and display cabinets at the top complete with special lighting.
The Bathroom
The hall bathroom is on the main floor of the house and was the spot where visitors would use the facilities. Appropriately sized but strangely laid out, the space was dark with a small vanity sink, small framed mirror and the toilet was situated on an adjacent wall facing the sink area.
The remodeled bathroom was painted a lighter color to give the space a brighter feel. The previously low faucet and small sink was replaced with a higher polished nickel faucet and much larger Carrera Marble farmhouse sink mounted on a beautiful white vanity cabinet consistent with the nearby kitchen cabinetry. The toilet was moved to the same wall as the vanity, making a more logical layout for the room. A unique and striking Blaze wall sconce was mounted on the full size mirror, while an antique silver Broche light was mounted on the ceiling for additional light. Finally, beautiful new tile and crown moldings finished the transformation.
The Dog Room
Man’s best friends even got a room upgrade this go around. The couple’s two pets Max and Abby have a multi-purpose room that served as the dog headquarters and also featured additional pantry storage for the nearby kitchen. The existing room contained the same dark cherry cabinetry and dark granite countertops as the original kitchen. A small college size refrigerator sat on the counter for the dog’s food and both dog’s food and water bowls could be found on the floor in between a small workspace area. A sink for cleaning out dog bowls
The newly remodeled dog room now has upgraded white maple cabinetry consistent with the remodeled kitchen. The Taj Mahal quartzite countertops house a pizza oven that is the room’s only nod to its human occupants. There is a stainless-steel work sink with Kingston Brass pull down faucet and stainless steel dishwasher for dog related cleaning, along with a new slightly larger built-in refrigerator for dog food. The floor area for the dogs to eat is larger than before and highlights the beautiful tile flooring. So while saying something has “gone to the dogs” is not usually a good thing, in this case, the room definitely got an upgrade for these happy pups.
Hallway Upgrades
The entry from the garage is not always the showstopper space to remodel, but it made sense to improve upon these areas while we were upgrading the nearby kitchen, powder bathroom and dog room. Built-in cabinetry replaced a catch-all business center, providing organization and hiding away any clutter. At the top were glass cabinets highlighting pieces collected from their travels. The entry closet was located just upon entry from the garage, but could be a challenge to get full use of it given the garage entry door and closet door were right next to each other. Beautiful new doors with special European hinges now allow the couple to access the full closet space since the doors can be opened to 90 degrees and slide inward on each side. Small design changes like these can have a huge impact on daily use, and this was one of those locations where quality design really made a difference.
The ADU
The attached dwelling unit (ADU) above the couple’s garage was a great space, but not as multi-functional as needed. Heinrich wanted to be able to work from there as a home office and as such needed a dedicated space without removing its use as a guest suite. The bed on the floor kept them from being able to use the space to its full capacity and as an open unit, some kind of structure to the open plan was necessary. McAdams Remodeling & Design’s Lead Carpenter, Chris, built a loft area using a rough sketch that Heinrich had done of his ideal sleep space that would house a bed they’d found in Europe. The couple sourced a metal ladder they liked while we worked the overall loft design using vertical grain fir above the windows into the existing vaulted ceiling. The underneath area of the loft featured knotty pine tongue-in-groove paneling that served as a beautiful ceiling for Heinrich’s work space – perfect for daily use. Finally, the loft area was stained with a mocha finish to match the nearby bookshelf and other trim. The finished product is a fully functional ADU that’s comfortable for Heinrich’s daily use as well as occasional visits from friends and family.



