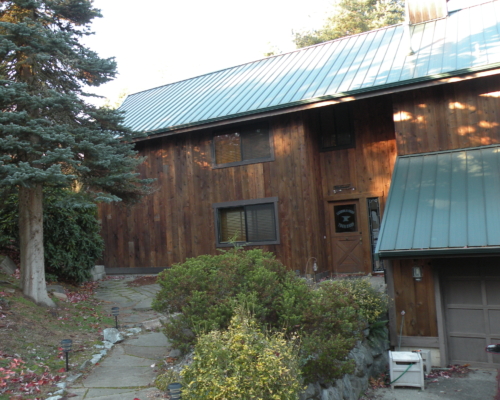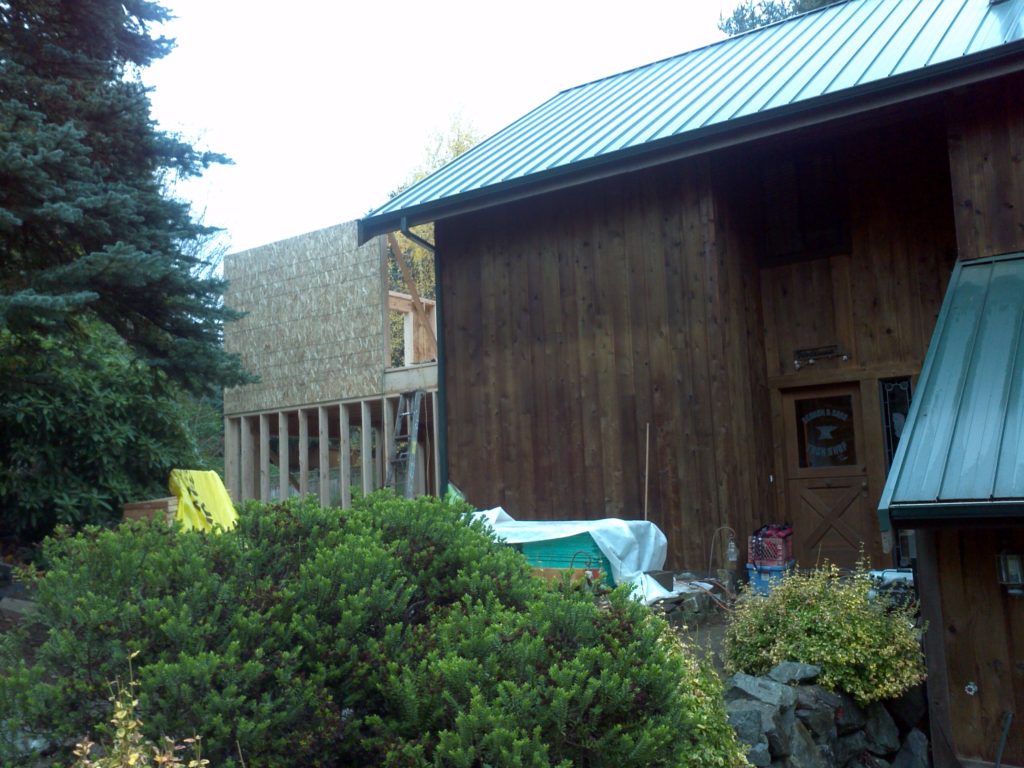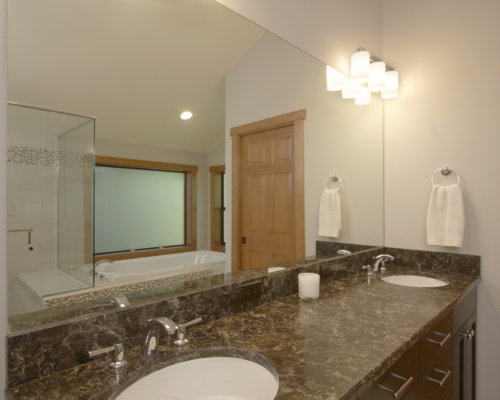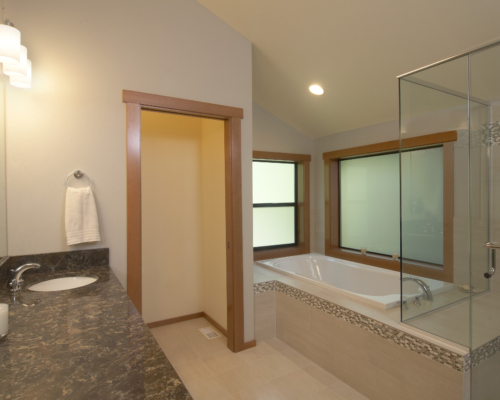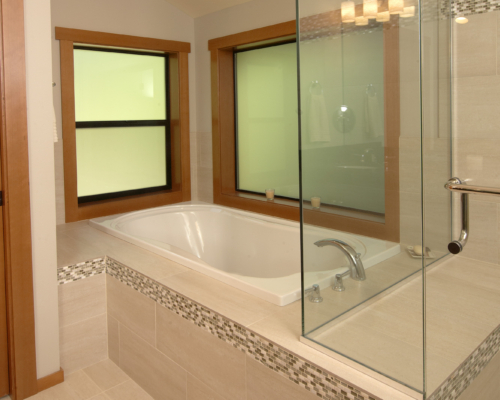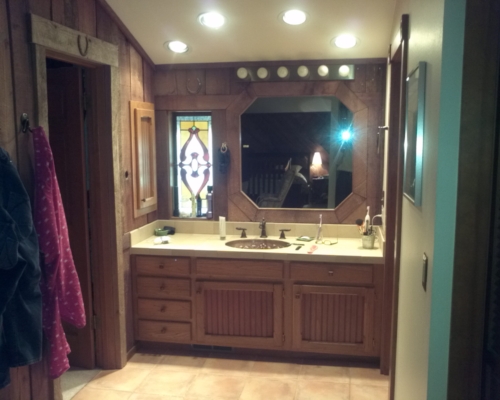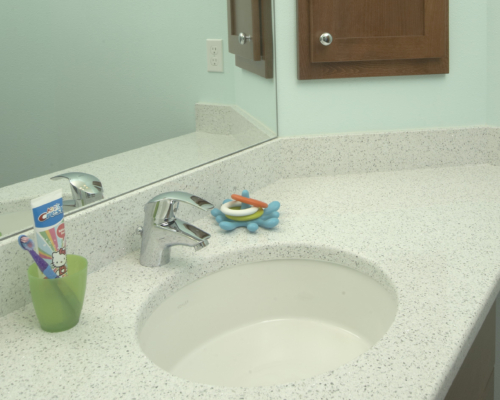Redmond Barn Remodel & Two-Story Addition
James and Suzanna came to us via a referral from an industry friend after their family had grown to include two active daughters. They still loved their home but needed more space. The unusual tri-level style of the home, made design help equally important to construction expertise and had them seeking a design-build general contractor with lots of experience for their remodel and two-story addition.
When they purchased their home, there were just the two of them. Now they have two growing daughters and need space for the girls to play, as well as a new floor plan to maximize the potential of their home for the years ahead. A major challenge for them was that their master bedroom and the girl’s bedrooms were on different floors – undesirable for a family with young children. To meet the couple’s addition wish list, it required some creative thinking. Their list included a new master suite along with two bedrooms, and a new hall bathroom for their children, all on the 3rd floor; a 1st floor playroom, a crafting room for Suzanna’s growing craft businesses, an office for James, and a guest room for visiting family; and they desired leaving the existing main living space and kitchen intact on the second floor, while ensuring continuity with the new spaces.
Providing them with their wish list spaces was no easy feat, but a fun challenge. Designer Mindi Person and McAdams Remodeling & Design founder, Len McAdams, determined that a two-story addition made the most sense for the family. There was space on the property at the west end of the existing house where the current rooms could be renovated and the additional square footage would yield the best outcome. Several iterations of floor plans and exterior views were provided to the couple until the desired design and layout had been identified.
The newly created and reworked third floor now contained one bedroom for each daughter, along with a shared hall bathroom and a beautiful master suite complete with walk-in closet and five-piece master bathroom. The hallway from the girl’s rooms to the master suite is only a few feet, but the new design brought interesting architectural elements with a high ceiling that draw one’s eye up. Above the door to the master bedroom, a small window was cut-out to feature a stained glass window retained from the original house, a neat and sentimental touch.
While there were some weary moments during the two-story addition process, now that each person has claimed their new bedrooms, James, Suzanna, Allison and Abigail all love their new home. The girls enjoy drawing on their chalkboard wall in the playroom and have tons of space for their respective toys. Suzanna’s large craft room contains the space she needs to create and grow her business. James is thrilled to have the project completed on-time and within budget and that many of the original home’s barn elements could be re-used in the new spaces. All in all, this happy family now has the space they desired.
If you’d like to read more on the finishes used on this two-story addition, continue on to our blog.



