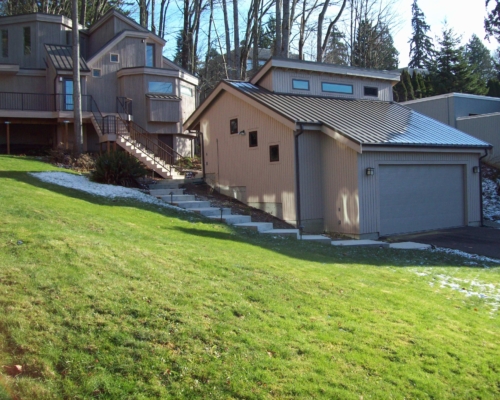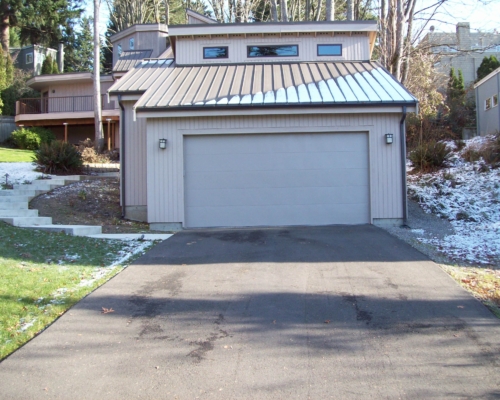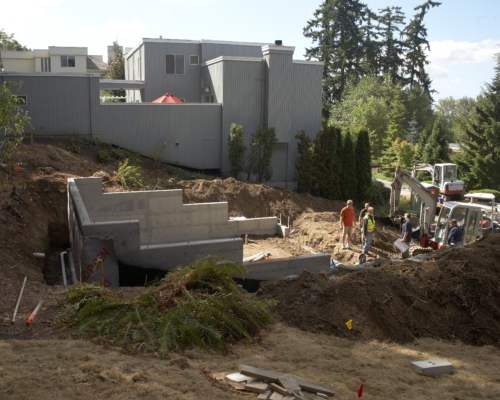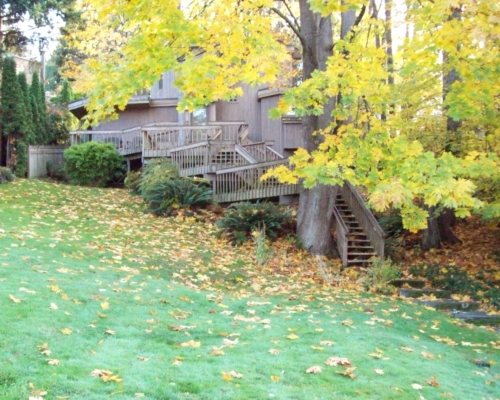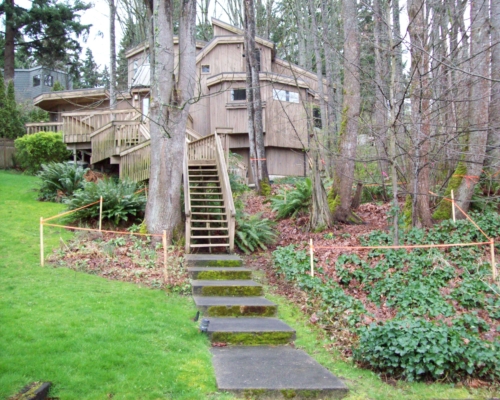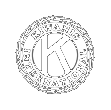Kirkland Garage Addition
Kirby wanted a garage that would have the same characteristics as his uniquely built home. Sometimes a site presents challenges that those not in the building business just might not expect. Building a garage on a steep hillside covered with trees is not an overwhelming task, but in this case, obtaining permits from Kirkland almost was!
Designer Mindi Person along with our own Mark Jensen, developed a plan for the garage addition, which complemented the design of Kirby’s home, while respecting the native trees which were to remain. In order to satisfy the City of Kirkland that every detail had been examined, our design team eventually included a soils engineer, a structural engineer, an arborist, tree removal expert and more! Fortunately the McAdams Team has a long history working with the Kirkland building officials. So in due course, the permits were issued for the garage addition with a long list of conditions as part of the project specification.
Constructing the garage involved a deep excavation by heavy machinery, to be achieved without disturbing “significant” trees. In addition to the main structure, extensive concrete sidewalks and entry decks were part of the design so that pedestrians can walk up to the home from the street or the new garage. Step by step, the McAdams Remodeling & Design team, lead by Job Manager Chris Guempel took the vision from paper to reality. Now that the garage addition is all done, Kirby has to choose which new car to bring home!



