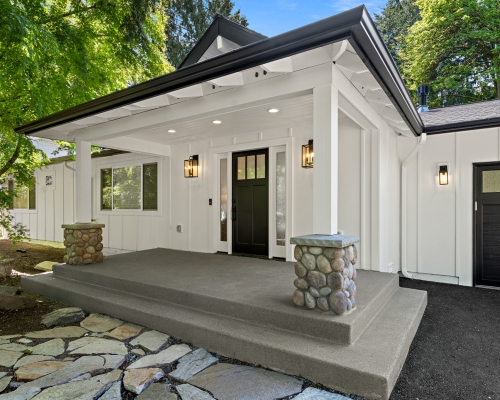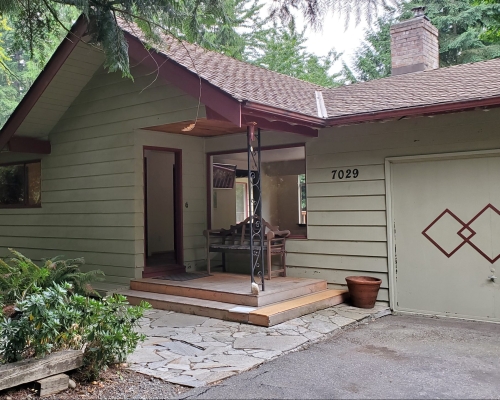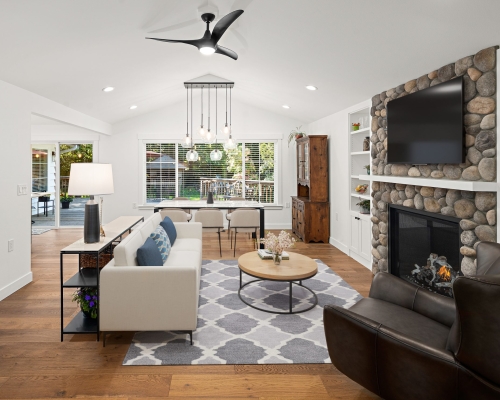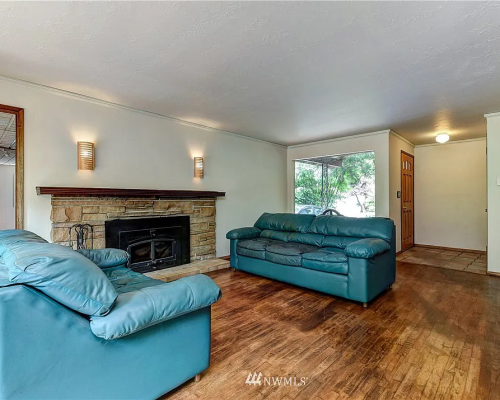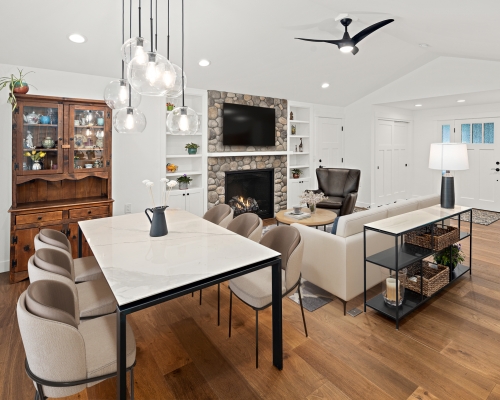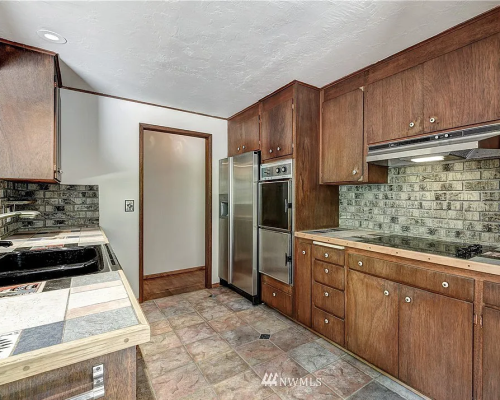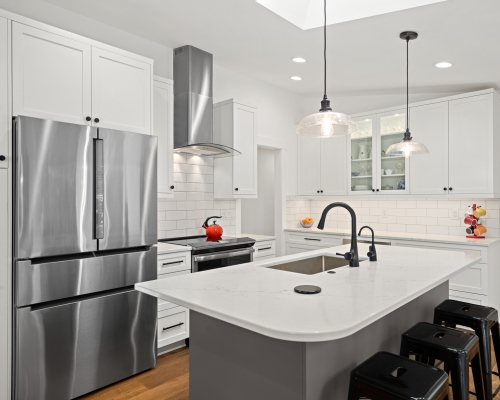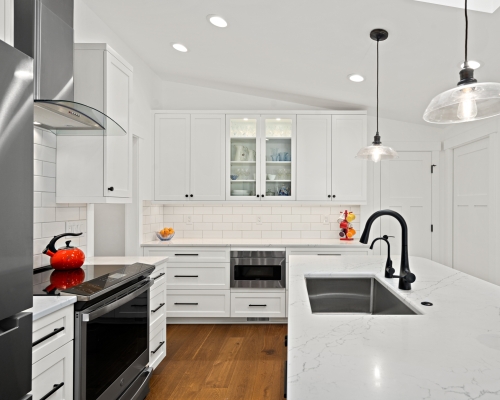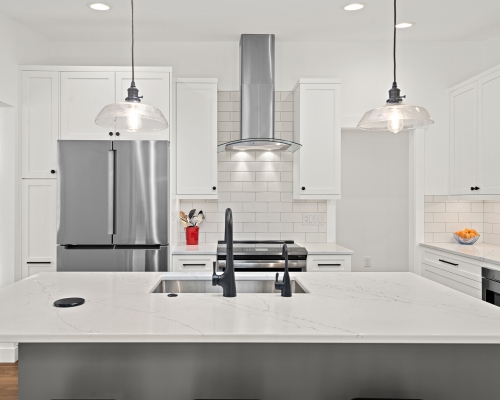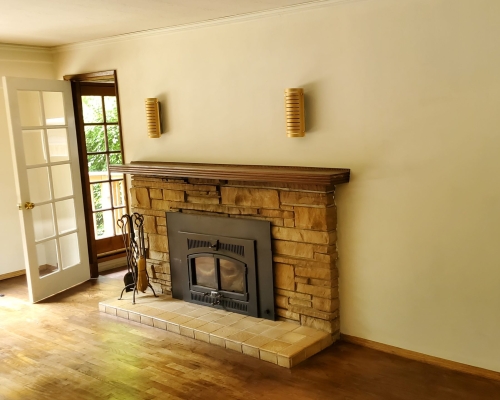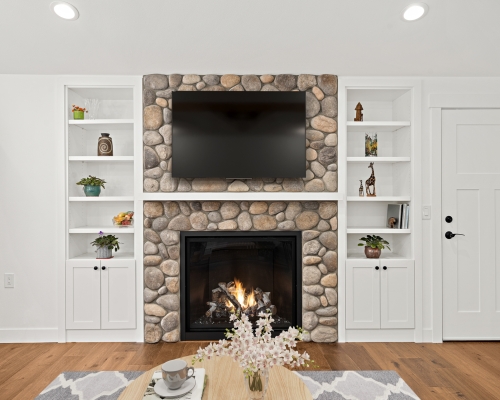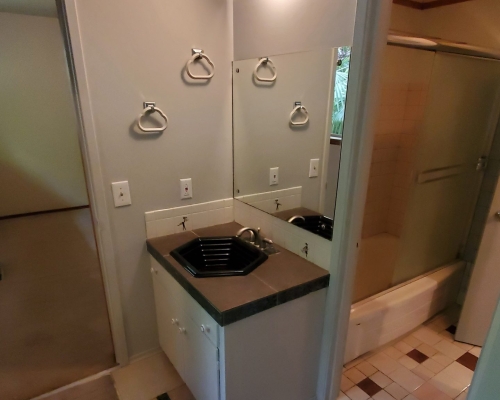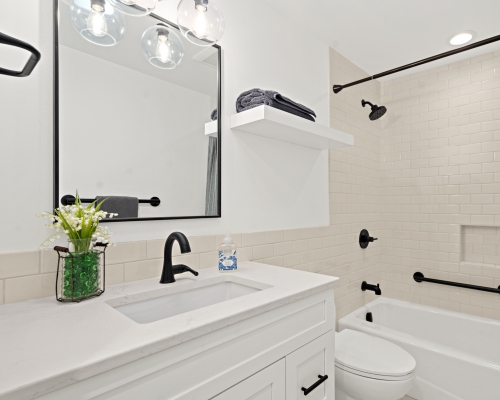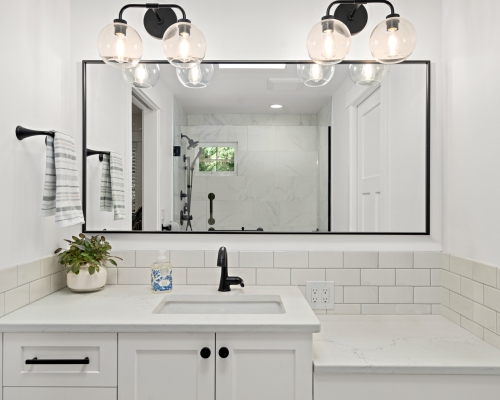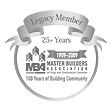Kirkland Light & Bright One-Story Whole House Remodel
This whole house remodel was a real game changer for our homeowner Barbara. Originally built in 1968, it was dated but had the appropriate square footage she was looking for and she had a vision of what this home could be. Plus, it had a good yard, a great Kirkland location, and it was only two streets away from her son and his family, making it the perfect property to invest in.
The home’s curb appeal was not all that great – the entrance was small and closed off and the garage doors were dated. The living room and kitchen were both tight and dark with awkward entry points, and the flow was equally not great throughout the rest of the home. A garage transition by a previous owner retained the traditional exterior garage door to the home, while the interior had been remodeled into a room with carpet, finished ceiling and bookshelves. The bathrooms were dated and basic and not conducive to aging in place. Since Barbara’s son is a local physical therapist, he was particularly interested in ways that we could help Barbara include aging in place elements, without compromising her aesthetic priorities.
The Entry
We increased the curb appeal at the entryway exponentially by reworking the design to include a covered porch with a contrasting color front door making the entry attractive while also offering a spot for visitors to get out of the rain. The garage was transitioned back to a functioning garage, complete with a new entry and garage door.
The Living Room
The living room serves as a great room, combining both a living and dining space. Both are light and bright thanks to a vaulted ceiling and a new engineered hardwood floor. The now centered river rock stone fireplace is flanked by built-in bookshelves, replacing the old off-center, brick version, making it both pretty and functional.
The Kitchen
Sleek and open, the kitchen is now beautiful, boasting white cabinetry and subway tiles, stainless steel appliances and plenty of quartz countertop space. A skylight and nearby beautiful sliding glass door provide lots of natural light to the space as well as a better flow to the backyard.
The Bedrooms
One of Barbara’s extra bedrooms was transitioned into a craft room, by adding closet storage to a previously unused wall space and an additional window to provide more natural light. This gives her a bright, beautiful space with ample room to work on her beautiful quilts. We also repurposed some unused space to give her a small office which she didn’t have before. The guest bedroom got a new, fresh coat of paint and new doors and windows were installed throughout the entire home for optimal energy efficiency.
The Bathrooms
The guest bathroom offers visitors a clean, refreshing space to use including modern, matching grab bars for those needing a little extra help. The master bathroom was also completely remodeled and includes a beautiful new vanity which boasts a lower counter so Barbara can sit comfortably while applying her make-up. The master shower is a curbless version with a linear drain. We also installed matching grab bars so she has them for the future, if she needs them.
Barbara lived in the house for six months prior to construction, and while it was livable, it was far from comfortable. She’s so thrilled with the results of the remodel, finding it to be beautiful and completely designed with her lifestyle in mind. Her son is excited that she’s so close and that equipped for his mother to gracefully age in place.



