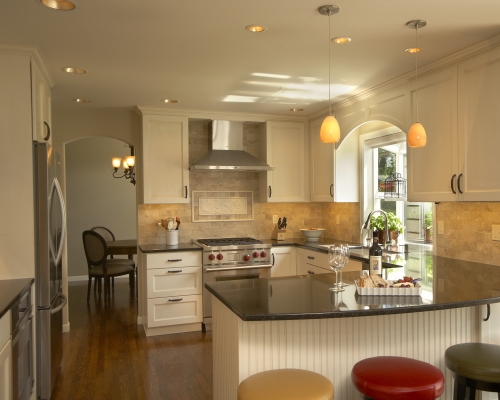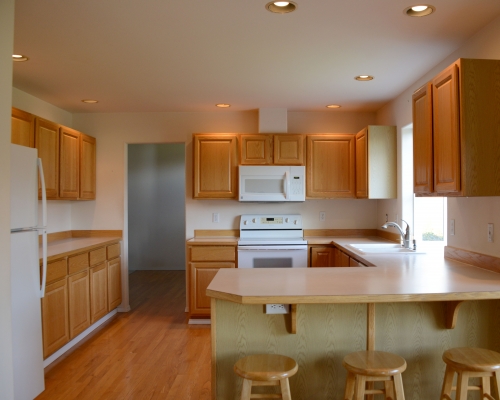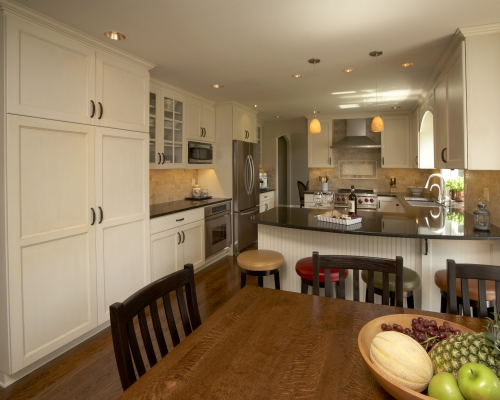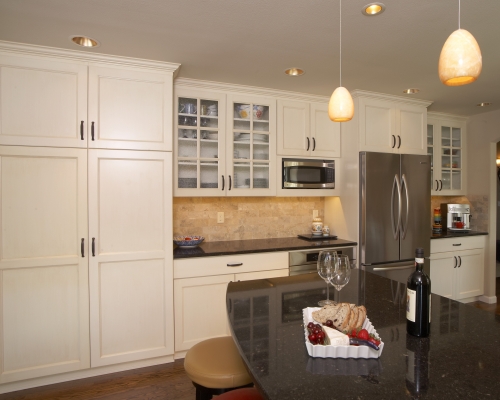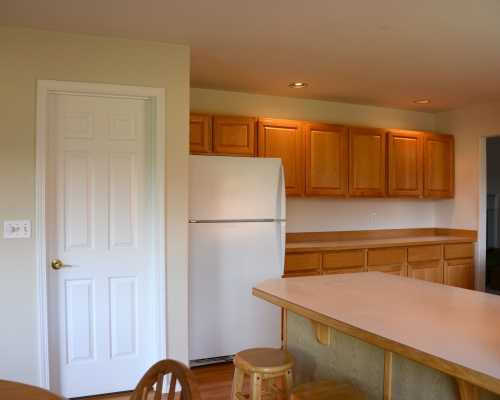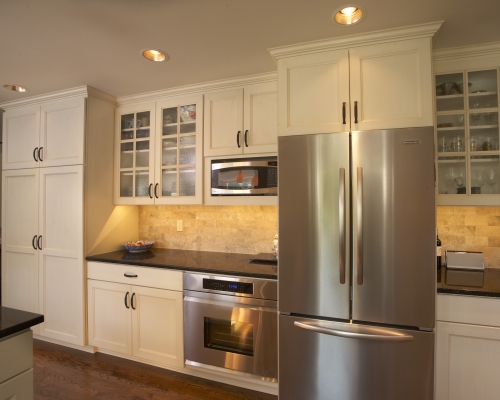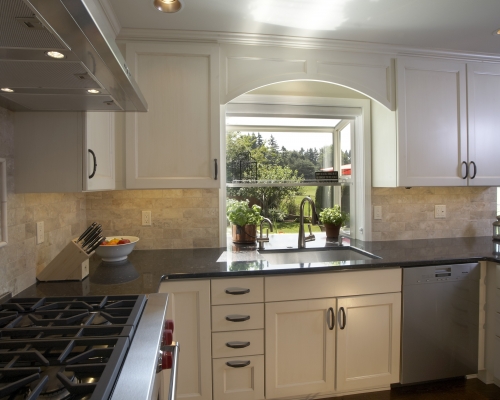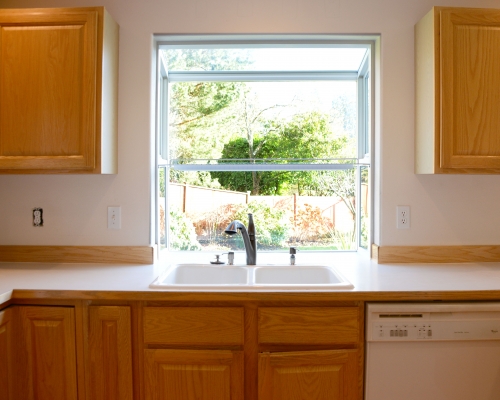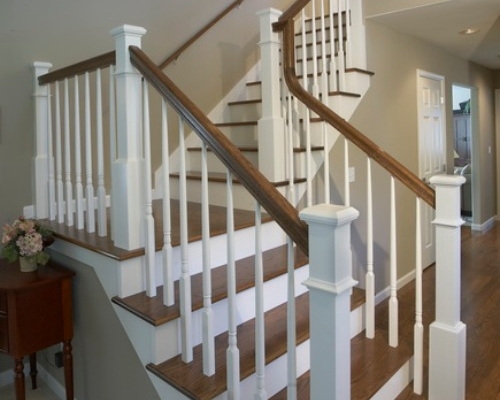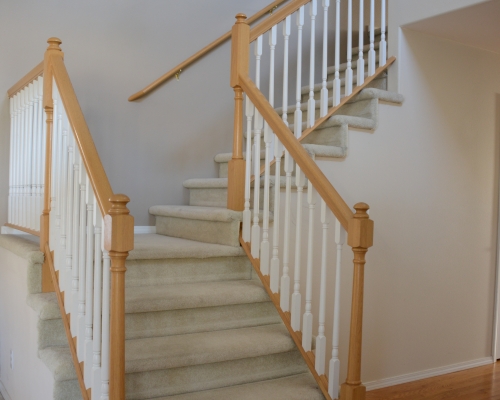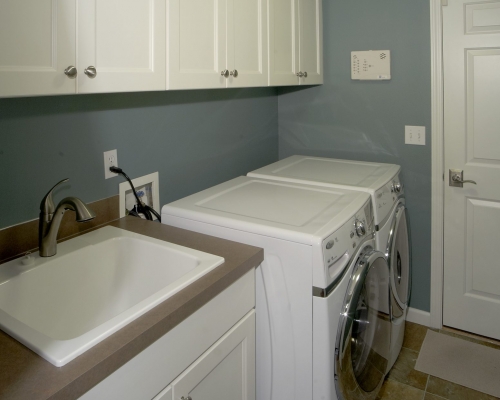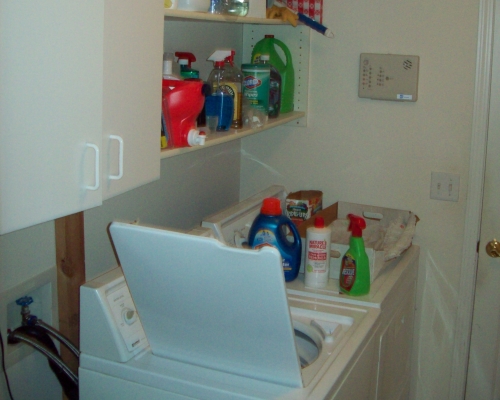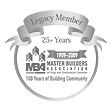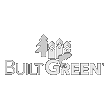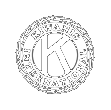Kirkland Main Floor Remodel with Italian Flair
Tim & Cheri’s whole house remodeling project touched almost every part of their main floor. The kitchen went from a basic builder’s grade version, to an Italian-villa style showpiece reminiscent of a recent vacation. Their powder room went from blah to chic and the laundry room from cluttered to clean and organized. Throw in a few rounded arches, a refinished hardwood floor and updated staircase and their home went from nice to bellissimo in a hurry. Read on to get the specifics on their whole house remodel:
The kitchen
Tim and Cheri requested a blend of an Italian villa-style space with modern touches while increasing their storage capacity. This dream kitchen features custom-built hand-painted cabinetry; quartz countertops; vintage-style tile backsplash; espresso-stained wood floors and gourmet appliances. By replacing a built-in pantry in favor of cabinetry, they were able to achieve maximum storage while reclaiming space in an adjoining coat closet. We reworked the kitchen layout to include increased cabinet height, a larger peninsula allowed for additional knee room for bar seating and a new window in the attached dining nook brought more natural light. By using an espresso stain on the existing wood floors, we created a one-of-a-kind look to finish the space.
The laundry room
The before photo of Tim & Cheri’s laundry room said it all! It was cramped, lacked a sink area and the cabinets did nothing to contain the various accoutrements that come with keeping a home tidy. Tim and Cheri wanted a neat and clean space where doing laundry would be a breeze. Their wishlist contained an easy to clean floor; front-loading appliances on pedestals; attractive, but functional sink; and increased storage capacity, all while staying in the same footprint. The homeowners chose a refreshing blue color for the walls that makes the space inviting and pleasant. The washer and dryer are now front loading, but are not on pedestals as the clients realized that would compromise useful space above the machines. A new light, a classic and functional sink set into a neutral laminate countertop with matching white cabinetry and an attractive vinyl floor help make weekly laundry less of a chore.
The powder room
Our artistically-inclined homeowners, wanted to take their basic but functional powder room to a space that was modern and beautiful while maintaining its functional aspects. A standard oak cabinet with a tile top was replaced by a richly tobacco stained cherry cabinet with solid-surface granite. The sink, previously a cream surface-mount version, is now a gorgeous glass vessel sink that Dale Chihuly would be envious of. A standard square mirror has been swapped for a striking dark-finish oval version that repeats the curvature of the vanity light. An original oil painting and Benjamin Moore’s Purple Haze paint both add a pop of color on the walls, transforming this space into a bathroom we’ll wait in line to wash our hands in.
The stairs
Previously carpeted and unremarkable, the stairs were replaced with stair treads and a gorgeous banister that matched the newly refinished hardwood floor found on most of the main floor.
If you’d like to get started on your whole house remodel, complete our consultation form today.



