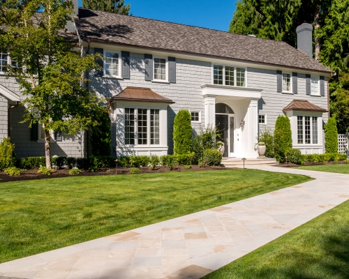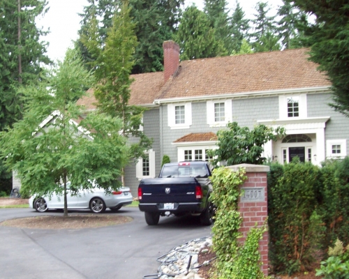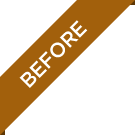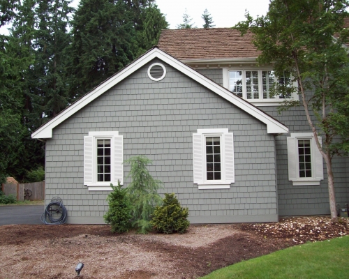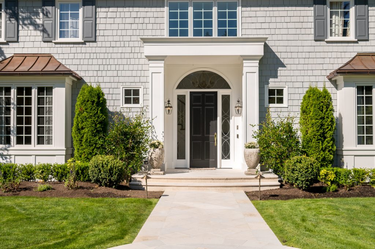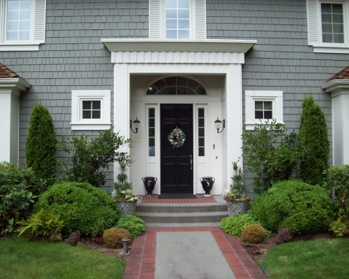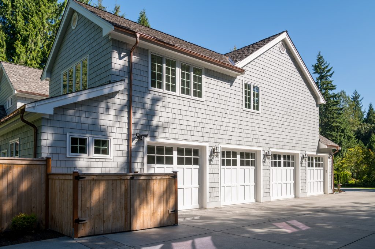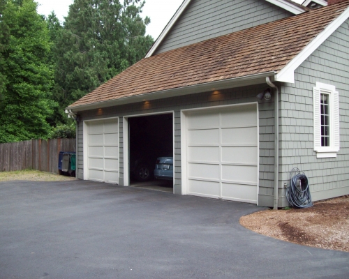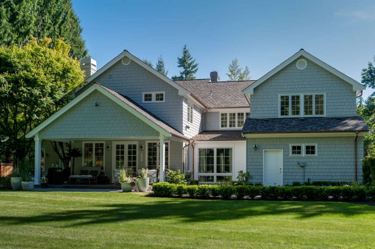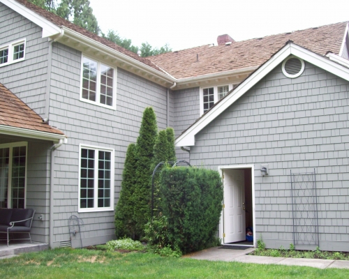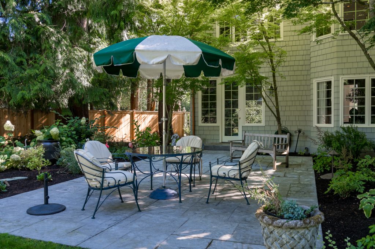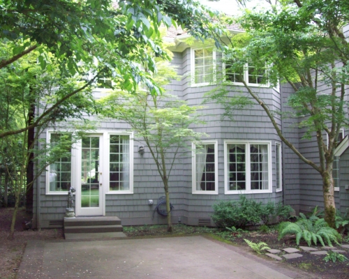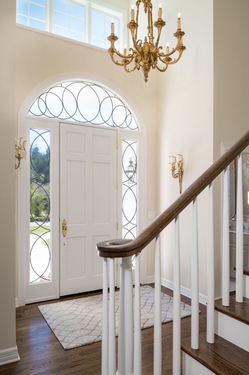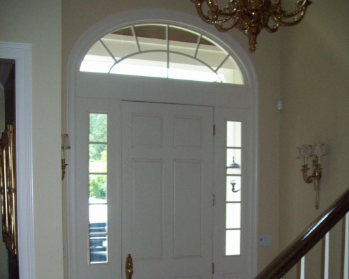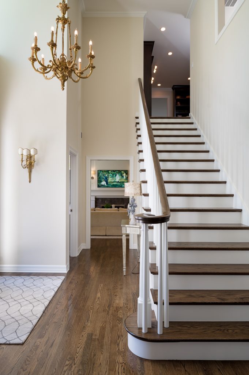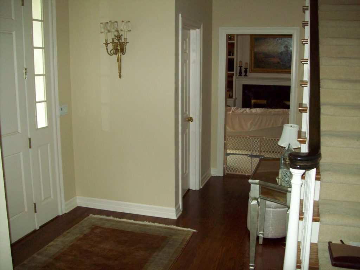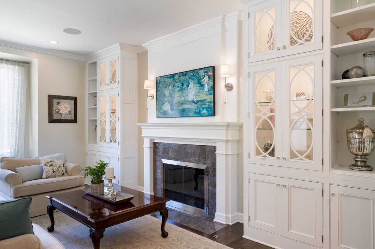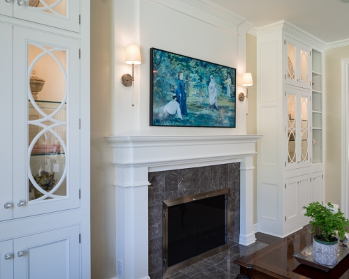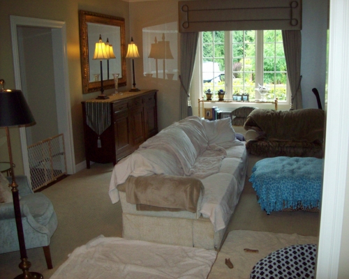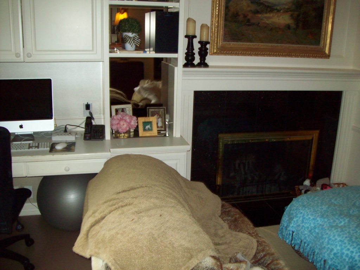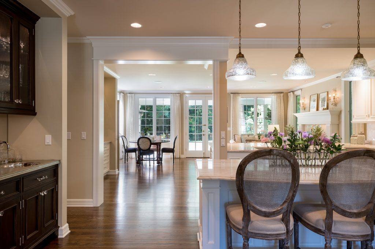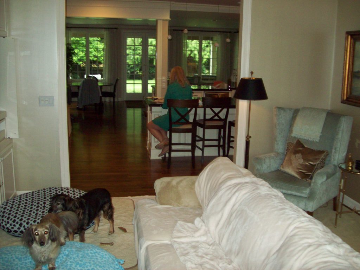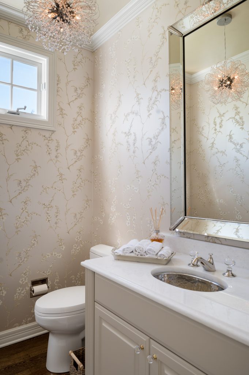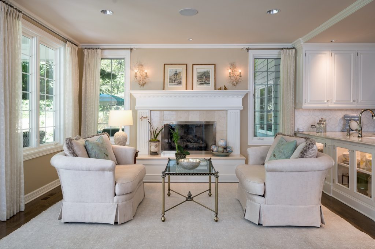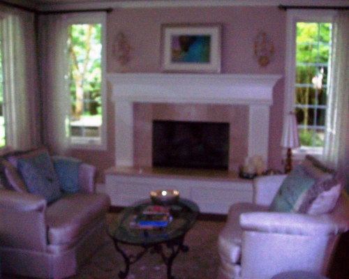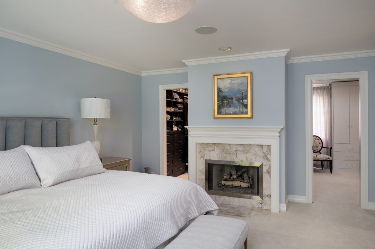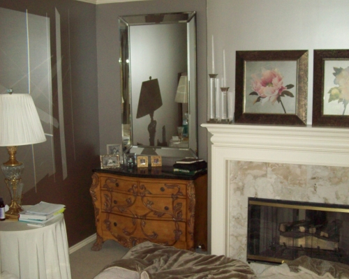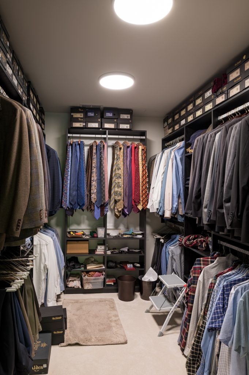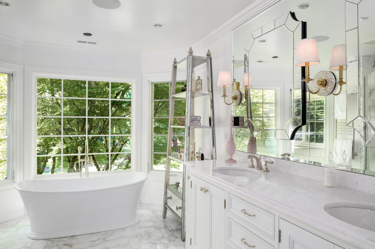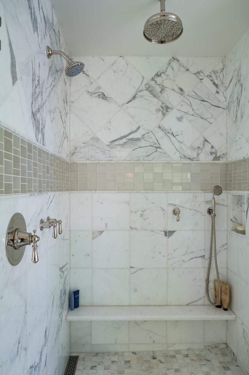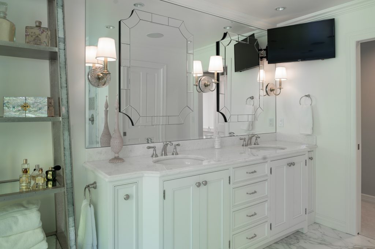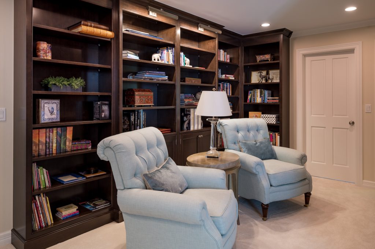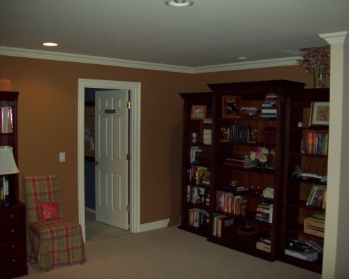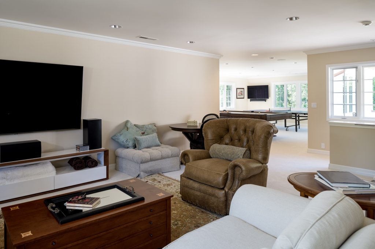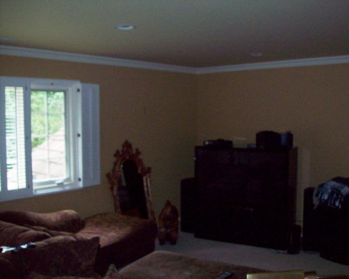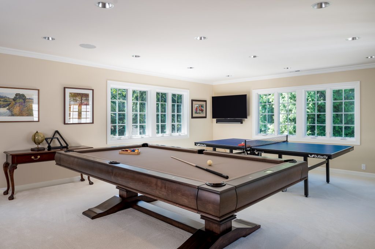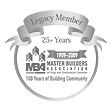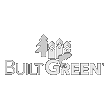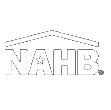Beautiful Woodinville Whole House Remodel & Addition
Recent clients Jonathan and Mary each had their own home. After their wedding, they moved into his Edmonds home while they worked on her Woodinville remodel. They wanted to create one living space that met both of their needs. Their wish list included an addition that would add another bay to the garage, as well as a room for each of them to pursue their individual passions. They also wanted to create a game room that would be perfect for gatherings of friends and family. Finally, they wanted to update the house to reflect their current design preferences and tastes, and to create a layout that was more in line with how they wanted to function within the space.
Garage and Game Room Addition
Roughly 500 square feet was added to their home which gave the couple an additional bay to their garage for use as a work area by Mary, a master gardener. Above the garage addition, they added a room dedicated to Jonathan’s whiskey collection, and a new game room that includes ping pong and pool tables. Mary’s secret room, also new from the home addition, allows this busy doctor to have a lovely stay-at-home get away for reading, crafts, and other activities.
Powder Room Remodel
Their remodeled powder room is picture perfect. It features beautiful wallpaper, a crystal chandelier, crystal faucet handles and cabinet knobs.
Living Room Remodel
The new living room design replaced the built-in desk with more current white, glass-fronted cabinets on either side of the fireplace. Side sconces, updated tile and a new mantle consistent with the cabinets now create a clean, airy feel.
Master Suite Remodel
Their remodeled master suite is one of the couple’s favorite spaces. The master bedroom features a new fireplace insert and the new addition provides space for his-and-hers closets – no more sharing! Both closets include improved organizational and storage options for optimal functionality. The master bathroom is a showpiece with a free-standing bathtub overlooking their beautiful backyard, with a TV mounted nearby for leisurely soaks. Their spa bathroom experience is complete with double sinks, and a glass front tile shower featuring two showerheads and a rain shower for the ultimate in comfort.
Kitchen Remodel
Mary and Jonathan’s kitchen had already been updated, but it had a dark countertop that contrasted with their new color palette. The couple opted for a marble slab from Meta Granite and Marble in the Bianco Neve color which gives the space a completely new feel.
Guest Bedroom Remodel
An existing robust guest room wasn’t enough to provide adequate accommodations for the couple’s adult children during the holidays. The design solution was to split the large bedroom into two smaller, but still good-sized bedrooms, comfortable for typical stays.
Library Remodel
What was previously dead space at the top of the stairs adjacent to their guest bedrooms has been reconfigured into a lovely library. This space not only provides a wonderful entrance to the second floor, it also houses their significant book collection. Two comfortable arm chairs offer a place to settle in should residents or guests be seeking a cozy place to read.
Interior Entryway Remodel
The couple’s new stairs, visible upon entrance to their home, are now much more in line with the first impression they want to give. The existing carpet was removed to highlight the refinished hardwoods, and the banister was modernized slightly to feature the rich espresso wood color. The existing front door, while allowing for a lot of natural light, was dated. The new door allows for even more light, with a bonus of offering an artistic feature. Larger windows were installed above the front door to maximize natural light into the entryway.
Exterior Entry Remodel
The front entry was updated to give the home a more contemporary feel, increasing the curb appeal to this beautiful home. A new driveway and parking area made from sand-blasted concrete was installed, and the new front walkway was made from a beautiful stamped concrete. The existing box bay windows were given an updated look by adding a curved hip roof.
The Basics
We repainted Mary and Jonathan’s home throughout, and added new hardwood flooring and/or refinished existing floors where appropriate. Classic trim was added in each room, finishing off this beautiful Woodinville home remodel. The addition looks seamless due to the matching of existing siding and new exterior paint. While this home has history, with the home addition and remodel, the whole house now feels new and fresh. A perfect home for our newly married clients to begin their new life together!



