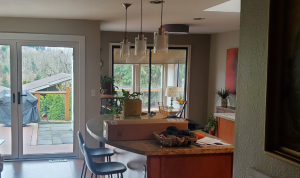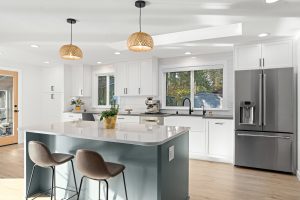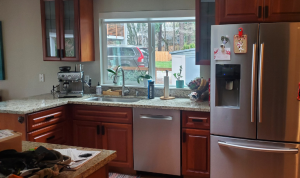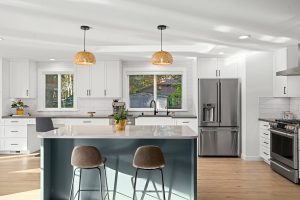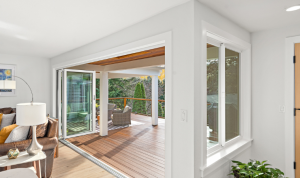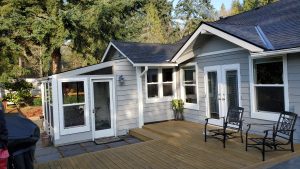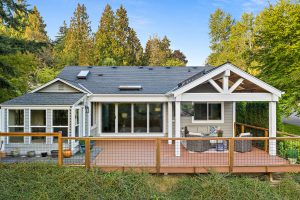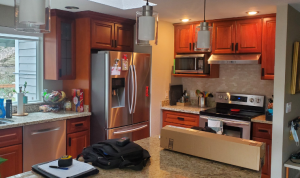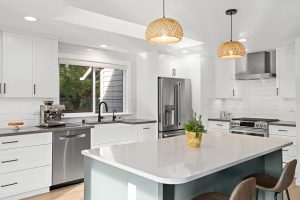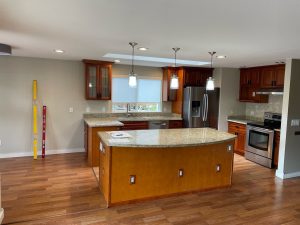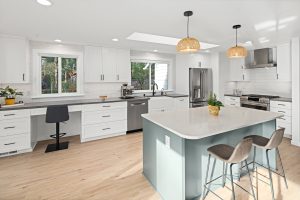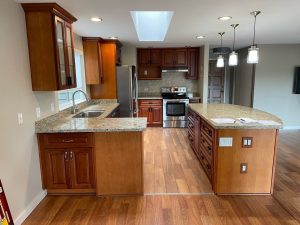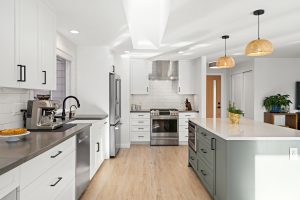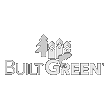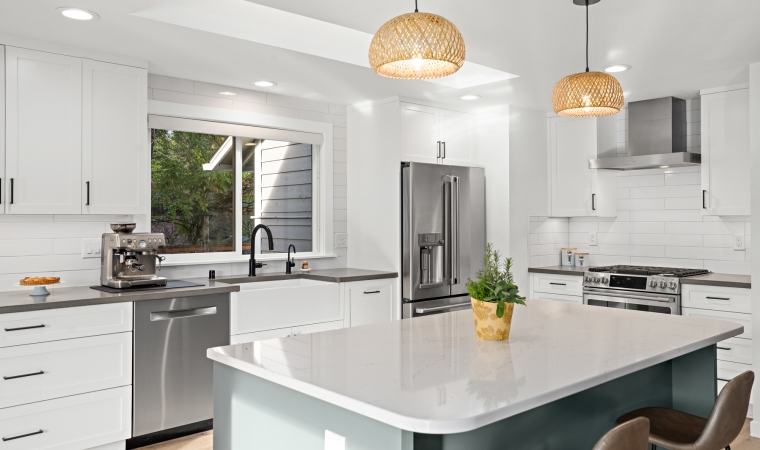
Kirkland Remodel with Lots of Natural Light
When considering this month’s focus on windows and improving your home’s natural light, one multi-phase project came to mind. Clients Sam and Joanne did both a kitchen remodel and outdoor living space addition on their Kirkland home. While not completed at the same time, both were impactful to their compact footprint in significantly improving the natural light they experienced daily, while also maximizing the usability of their home.
In the kitchen, the couple opted to include an additional window in their kitchen design which made the previously underutilized dining area brighter. The redesigned space now offers a small business center for mail collection and other items along with pantry storage. The adjacent sunroom sliding glass door was replaced by an updated, attractive glass option that still allowed for lots of natural light but was more fitting with their new aesthetic.
Since the kitchen was open plan with the living room, the small French doors made the room feel closed off from the outside. The couple chose a large Nanawall door system that really encouraged an indoor/outdoor experience. Coupled with their new covered outdoor living space, they maximized their interior natural light while also providing themselves with an opportunity to experience nature year-round with protection from the elements.


