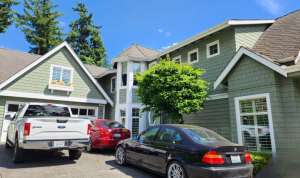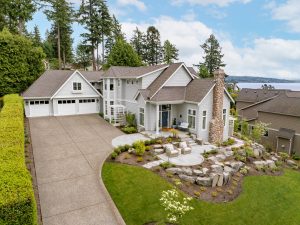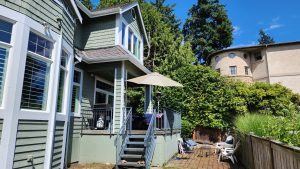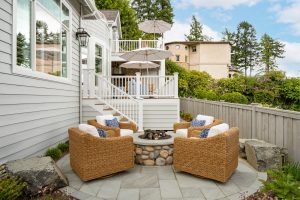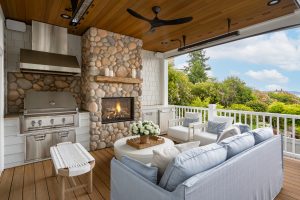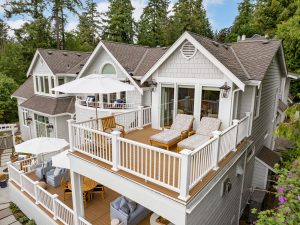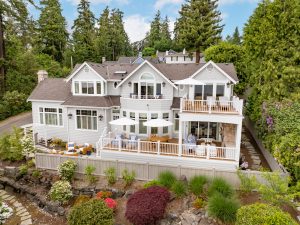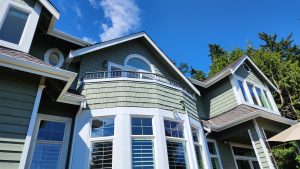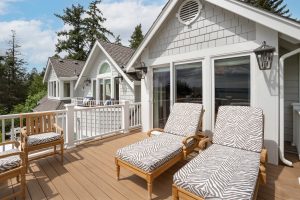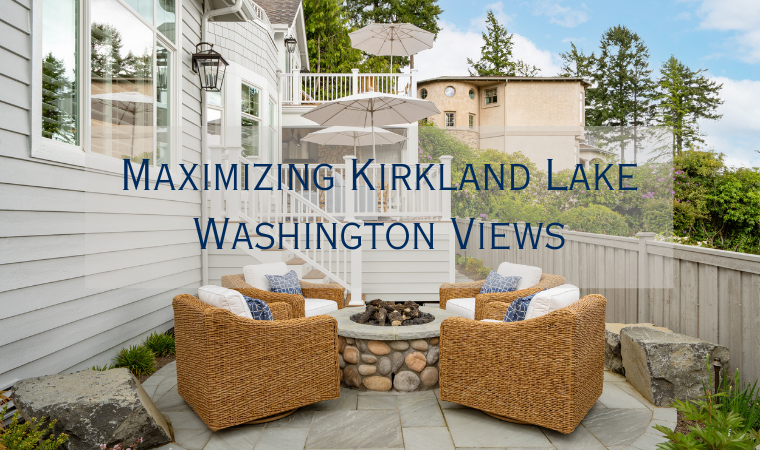
Maximizing Kirkland Lake Washington Views
Kirkland clients Shayna and Anthony have a lovely home with a beautiful view of Lake Washington. However, the waterfront side of their house didn’t offer an ideal set-up to fully enjoy the magnificence that their lot provides. They desired more year-round use of their home in the form of an outdoor covered living room, along with more overall functionality from their outdoor spaces.
A new large deck was constructed, half of which was covered, to replace the smaller, dated version. The metal railing was exchanged for a new composite one, and a new Dutch back door leading from the kitchen offers an alternative option for ingress and egress along with fresh air on nice days. The covered deck area adjacent to the family room provides protection from the weather and now houses the outdoor kitchen they desired for entertaining family and friends. The outdoor kitchen includes a built-in gas grill, stone gas fireplace, refrigerator for food and beverages, and a garbage receptacle. A ceiling fan and heaters are incorporated into the outdoor living space design to provide year-round comfort. Finally, retractable shades were added to enclose the space if desired.
The McAdams team then added a medium-sized deck atop the covered one to maximize the couple’s use of their upstairs den, which offers the best view in the house. Their Juliet balcony off the primary bedroom received a re-coated railing and new decking, and the home was repainted to offer a classy craftsman feel and pull all the changes into one cohesive home design.
Shayna and Anthony love their new entertainment spaces and expect to use them often. Check out their view and get more details on their Kirkland outdoor living space project and see additional photos.


