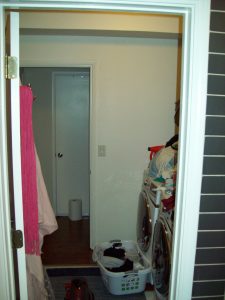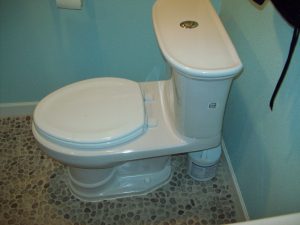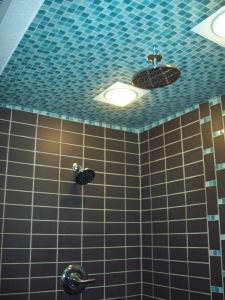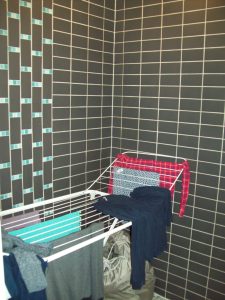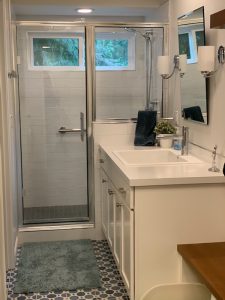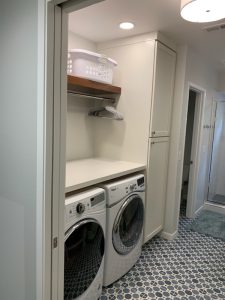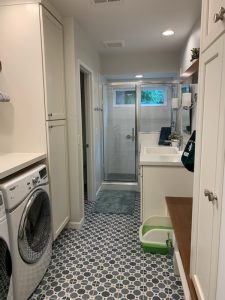
Redmond Basement Laundry Room Upgrade
Seth and Amber had a combined downstairs laundry and bathroom in which it required one to enter through a dated laundry area and then open a second door to get into the equally dated basement bathroom. The bathroom held a pedestal sink, a toilet that was offset from the wall, and shower with a patterned tile that didn’t appeal to the couple. The basement living room served as both a family room, toy room for their children, and guest quarters, so an attractive and efficient bathroom and laundry room on that floor was integral to making their home function well for daily use, as well as for guests. The couple met with the McAdams Remodeling & Design team to create a fully operational basement laundry room and attached bathroom that better reflected their lifestyle and taste.
The newly remodeled space still combines both functions but utilizes additional space captured by removing the door between the two. The laundry room now includes dedicated hooks to contain daily use items like jackets and backpacks, while a shelf above the front-loading washer and dryer serves as a folding station. Above that, hanging clothes can be placed on the installed bar and moved to the appropriate closet when ready. A narrow top shelf can store high-use items like detergent or serve as laundry basket storage in between loads. A tall cabinet will keep all rags and other cleaning items enclosed, keeping them from both little fingers and from becoming an eyesore. The newly remodeled adjacent bathroom area has a large vanity that contains an extra deep sink, perfect for personal use or for soaking stains. The glass enclosed shower features white subway tiles and an adjustable showerhead. An enclosed toilet room ensures multiple people can utilize the space without compromising privacy and that functionality is maximized. The final product provides this busy family with an attractive and functional space that both guests and everyday family members can enjoy.


