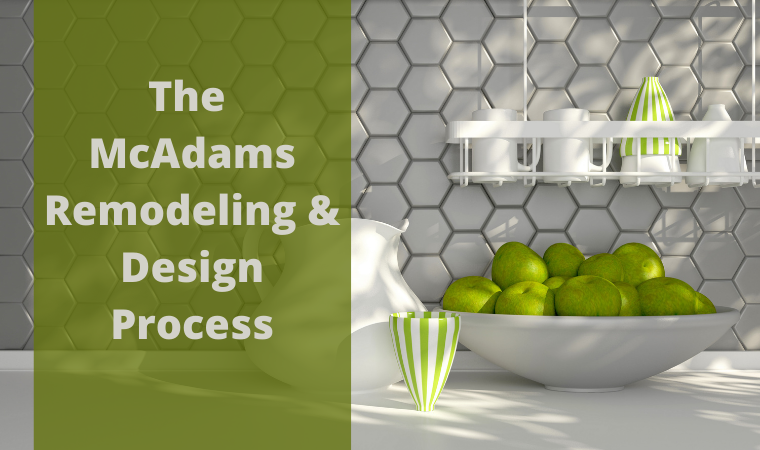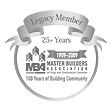
The McAdams Remodeling & Design Process
The start of the new year seems like a good time to revisit our Design Process for those new to the McAdams Remodeling & Design family. Our process is pretty simple, we want you to feel like your job is the only one we’re working on. A typical McAdams project will follow these steps:
- Initial Meeting and Evaluation. After our initial phone call, we will schedule a meeting at your home where we can better evaluate the proposed project and get to know each other better. It’s an opportunity for both of us to ask questions and allows us to physically see your home and discuss with you any potential issues along with the scope of work in greater detail.
- Feasibility Study. This step ensures we do our due diligence around what can be done to your home based on city building restrictions, zoning issues and more. Though it’s not necessary in every situation, more involved remodels benefit from rough architectural drawings and analysis of potential challenges.
- Letter of Intent. Once you’ve reached this step, it means we’ve mutually agreed to move forward, and the design process will begin. Project specifics get entered into our online project software, BuilderTrend, and your design plans come to life with the materials you select. This is typically when we submit for permits on your behalf.
- By the time we reach this stage, you’ve been given an estimated investment range, we’ve developed solid plans and permits have been requested. With all of that detailed information, we can develop a fixed-price contract which outlines expected costs of materials and labor and overall commitments on your project. You will receive an approximate start date, we’ll develop your project calendar, and materials with long lead times, like cabinets, will be ordered.
- Construction Begins. Every project begins with a pre-construction meeting. We’ll discuss expectations, answer any questions, and ensure we have the information necessary to lessen as many interruptions as possible to your daily life.
Our goal is to be your favored remodeler today and in the future. We aim to develop excellent relationships with our clients so that you can’t help but rave about us to your friends and family. We’re so committed to this idea that we offer a 10-year Limited Warranty. If you have more questions about what it’s like to work with us, don’t hesitate to reach out.
Categories
- Awards
- Team
- Outdoor Living Space
- walls
- flooring
- bar design
- Universal Design
- design feature
- electrical
- home solutions
- Great Room Remodel
- Whole House Remodel
- Company News
- Garage
- Master Suite
- Bedroom
- Fireplace
- Windows
- design-build
- Laundry Room
- Home Exterior Projects
- Bathroom
- Kitchen
- Deck
- Major Remodels & Additions
- Blog
- Newsletter
- House Maintenance
- plumbing
- cabinets
- Uncategorized
Recent Posts
- Top Laundry Room Features for Smart Homeowners
- The Laundry Room’s Dirty Little Secret
- Ensuite Laundry for the Win!
- Kirkland Remodel with Lots of Natural Light
- Final Hurrah to Summer Home To Dos
- Enhancing Your Home’s Natural Light for Health and Well-Being
- Maximizing Kirkland Lake Washington Views
- Quick Home Tasks This July
- We’re Hiring!
- Top Considerations Before Undertaking an Outdoor Remodel
Keywords
architecture
bath remodel
bath renovation
bathroom remodeling
bathroom renovation
beige bathroom
blog post
bothell remodeling
bothell remodels
curbless shower
custom bath renovation
deck
decks
design
design-build
exterior paint
glass countertops
hardwood floor refinishing
hardwood floors
home design
home improvement
home maintenance
home remodel
house paint
kitchen remodel
kitchen renovation
large kitchen remodel
large kitchen renovation
master bath renovation
mercer island remodel
mercer island remodeling
multi-level deck
new paint
newsletter
outdoor living space
paint
quartzite
residential paint
residential remodel
residential remodeling
standalone tub
tile shower
wave design bathroom
whole house remodel
whole house remodeling










Leave a Reply