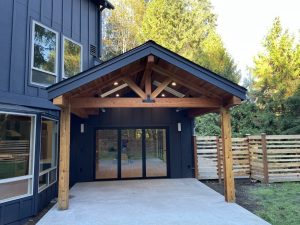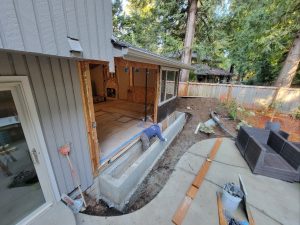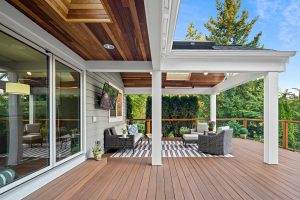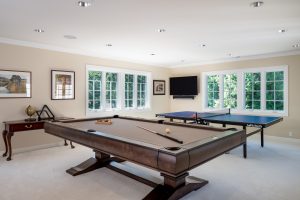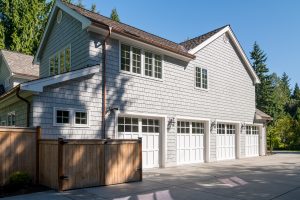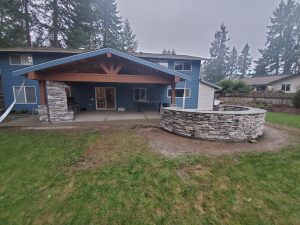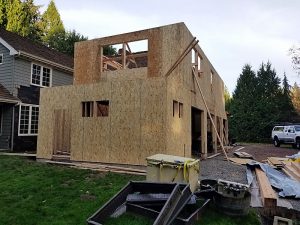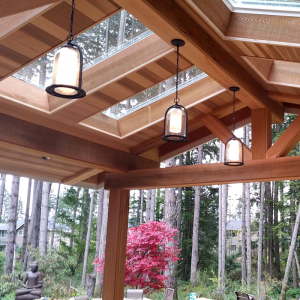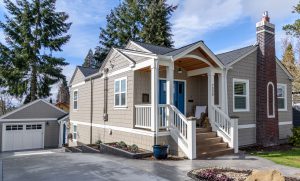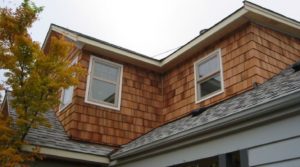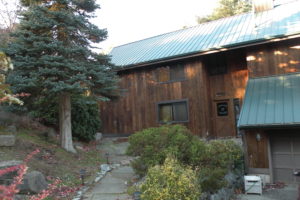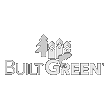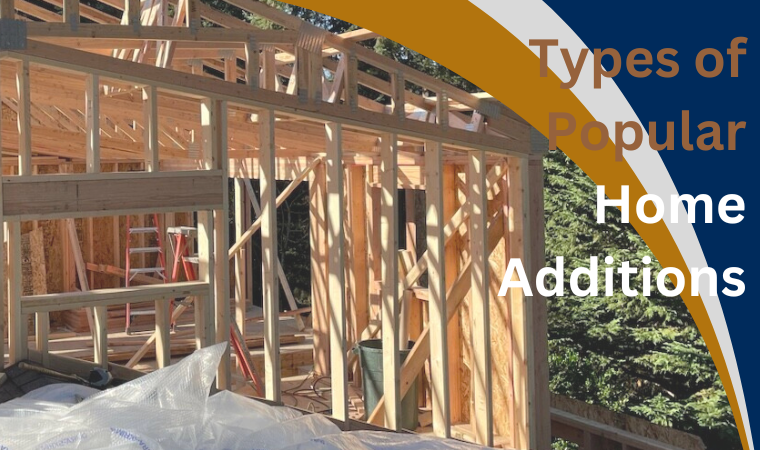
Types of Popular Home Additions
There are many reasons why homeowners choose to add on to their homes, and additions come in many forms around the country contingent on weather patterns, home style, lifestyle and other factors. Here in Kirkland, we find that these are the most popular home additions:
Conventional Addition
If you have property to spare but need more living space, a conventional addition may be your best choice. With this type of addition, you’re usually adding a multi-room structure to your existing home to gain additional square footage. This type of project usually has all the requirements of a full house construction project, so finding a well-versed design-build contractor is important.
Second Story Addition
If your lot size is too small for a conventional addition and you love your location and don’t want to move, a second story addition might be a great option for you. Essentially you are adding another structure on top of your existing one. This type of addition can be quite invasive, so be sure to factor in relocating during the work as part of your plan. If you intend to age long term in your home, consider solutions for getting from the first to second floor as part of the design plan now. They are then available to be utilized later if/when you need them.
Bump Out
A smaller addition than some of the others we’ve outlined, a bump out is a scaled down addition that is used to increase the functionality of a space. Typically adding more space to a single room of a house, like expanding a bedroom or living room, the exterior wall of a room is “bumped out” to increase the overall square footage of the room. With a bump out you avoid having to pour a full foundation, which can be very costly.
Attic/Basement Finishing
An attic and basement addition is a great way to add practical living space without having to change the physical footprint of the space. A key component to consider is if your attic/basement has sufficient ceiling height for a functional room including space for HVAC, electrical, and water systems.
Over the Garage
An addition over an existing garage can be a great way to provide additional space for a hobby, create a dedicated home office, or provide a grown child their own space. You can even use it as an attached dwelling unit (ADU) with its own door separate from the house, which could then be used as a rental property. As with the second story home addition project, an over the garage addition works with the existing structure so the foundation, walls, roof and electricity are already in place.
Garage Conversion
Converting your garage into living space is not for everyone, but it is a way to turn an existing structure into additional living space. The basic structures of a home – foundation, subfloor, roof, usually a window or two and electrical already exist. Conversion of the garage door to a solid wall is necessary along with installing a ceiling. Often if our clients choose this option, they build a full garage elsewhere on their property.


