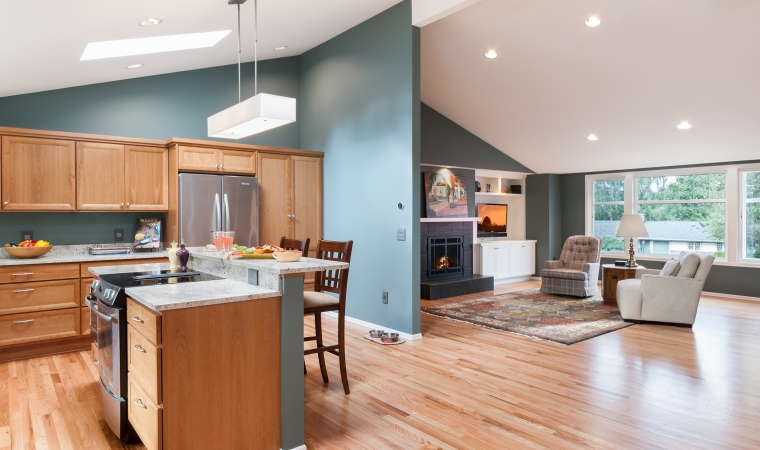
Creating a Stellar ‘Great Room’
Crafting a “Great Room” is a balanced combination of great room design and fore-thought. A great room is typically combining two or more rooms that would typically be their own space, for example a dining room, living room and kitchen. It’s important to consider the following when creating to a one-size-fits-all-needs space:
- How you want to use the space – A good design is contingent on a well-thought out end-product. If you’d like a living room and a dining room combined, the scale of the two rooms must make sense. Don’t have an over-sized kitchen and very small entertainment space. If a desk needs to be included, you’ll want that tucked into the design, not awkwardly placed as an afterthought. If you want extra seating, use an island as an eat-in bar,
- Preferred style and home style – If you have a specific style of home, you’ll want to be sure your design is consistent with the existing. If your home is a bit more generic, then you may want to use this Great Room remodel as an opportunity to create a more distinctive style.
- Focal points to feature – Often Great Rooms have focal points like: fireplaces, televisions, large view windows, large piece of art, etc. Determine what yours will be as you’re developing your design. A seating design will naturally be created around the focal piece for a balanced look.
- Features carried throughout – Consistency between the various “rooms” will really help your Great Room have a cohesive, attractive design. Whether that’s paint colors, trim, or flooring, be sure you’re not putting too many different elements together.
Don’t forget you’ll need to ensure you’ve added various light sources to your space, and often a striking chandelier really sets the stage. One last point to note, since much of your space will be open, remember that clutter will be visible, so planning for appropriate storage is key.










Leave a Reply