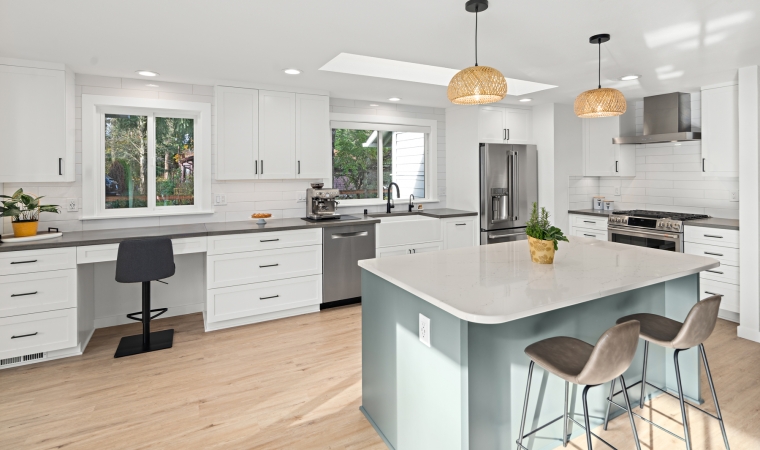
Creating a Cohesive Kitchen Design in a Small Open Plan Space
Last year we helped Sam and Joanne create a beautiful covered outdoor living space to enjoy year-round. Part of that installation included a Nanawall door, so that in the nice weather months the couple could really experience indoor/outdoor living and almost double their overall space. Since then, we’ve been helping the couple remodel their kitchen to create a better design that incorporates some previously unused space and is a better match for their lifestyle. For this project, they asked for:
Increased Storage
Their house is petite – but the location is perfect for this busy couple. A few well thought out tweaks to their home design has really made a big difference. Unused space between the kitchen and Joanne’s bike room, became an extension to their kitchen which includes more pantry storage, a small business center and a smaller, but more functional island that gives the living room more space.
More Functionality
While we couldn’t add on space, we were able to make some changes that allow the couple to more fully utilize their home in the ways that they prefer. We added a window over the new business center which provides more light and helps the overall space to be brighter and feel bigger. The couple chose pull-out drawers over cabinets for most of their storage options that makes it easier to see and grab what they need quickly.
Unique Features
Concrete countertops are not a standard request from our clients. This design combined quartz countertops on the island and subway tile behind the concrete on the main counter to give the kitchen a fresh and industrial feel. They chose a contrasting island color for a chic design that isn’t too matchy-matchy. They opted for a pendant light with a bamboo shade as a nod to the natural elements found elsewhere in their home.


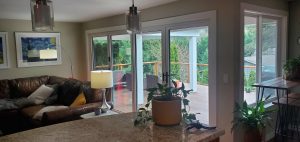
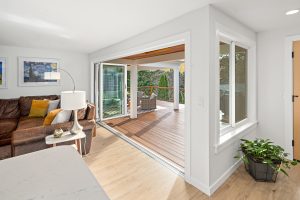
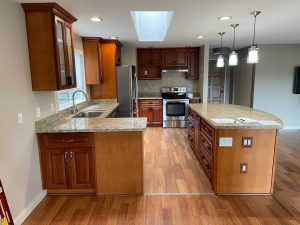
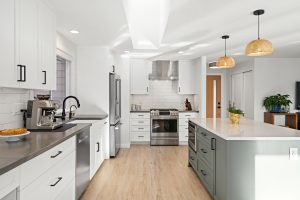








Leave a Reply