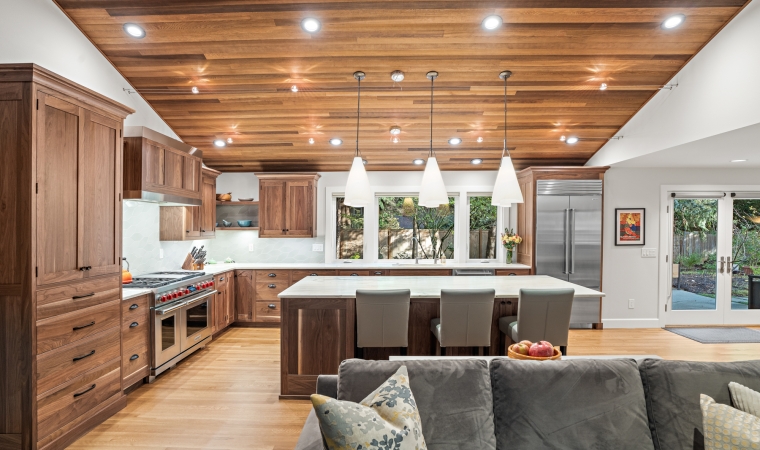
Beautiful Walnut Kitchen Remodel
Clients Lee and James had originally contracted with us to remodel a small powder room and laundry room in their Sammamish home. Their most recent request was to remodel their downstairs kitchen and living spaces to increase their functionality and better meet the couple’s needs.
The previous kitchen was small, with a u-shape and felt closed off. Behind it was a formal dining room that they never used. There were two living/family rooms nearby – one separated by a wall, but connected through the dining room, and one further displaced in what could be considered a more formal living room space. The family room was a pain point for the couple as the fireplace, a central focal point, had a large, dated, river rock front and needed a new insert. Upon entering the home, the family room was in direct sight, so if you weren’t looking at the large river rock fireplace, then your eyeline was drawn to the wall separating it from the kitchen. The formal living room needed updated flooring and the fireplace, while fine, had a multi-colored stone that wasn’t ideal. Overall, the first floor was broken up into small, disjointed rooms and needed a refreshed aesthetic.
James and Lee sat down with Dale and the McAdams team to create their ideal design. The dining room footprint was slightly inset from the rest of the house which they’d always thought was strange. Since they didn’t throw formal dinner parties, they wanted to utilize the dining room to increase the kitchen size, while opening up the overall space to include the family room into an open plan design. The area in front of the sliding glass door on the way to the formal living room was already their go-to dining spot, so they weren’t worried about where to eat in the future. The formal living room space needed some updates to make it a place they wanted to spend time.
The McAdams Remodeling & Design team poured a continuing foundation and reframed their formal dining room to include the extra space so that the exterior wall on the back of the house was the same. While this in and of itself was not a massive amount of additional space, it allowed for expansion of James and Lee’s kitchen. The wall that separated the kitchen and family room was removed and replaced with a large horizontal structural beam for support. The couple chose beautiful walnut cabinets from Schrock’s that offered a striking impact once you entered the home. They selected stainless steel appliances from Arnold’s, like a 36 in classic French door Sub Zero refrigerator, along with a 48 in Wolf range with dual fuel and infrared griddle. The Calacutta gold marble countertop was a beautiful accompaniment to the walnut cabinets with a sea glass picket tile pattern in the color mist for the backsplash. Other features in the kitchen included three striking pendants over the island with a spun frost shade in a dark smoke finish. A cast iron drop in sink was the perfect spot to do dishes while other handy features like a pull down faucet and hot water dispenser and build in lotion/soap dispenser were included in the design.
In the updated dining area adjacent to the new French doors, a new pendant light was hung over the dining table, with a large cabinet with vertical wine bottle slots and additional concealed storage. The new formal living room still centered on the fireplace – this one an updated gas version featuring Wanderlust White Linear tile and a classic white mantel. Beautiful built-in bookshelves and enclosed cabinets mirrored on each side complete the design, keeping it consistent with the previous room, but upgrading the fit and finish.
Now upon entering James and Lee’s home, gorgeous walnut cabinets greet you along with a more open floor plan, offering entrance either to the open plan kitchen and family room, or to the formal living room. The family room fireplace is striking – they chose a black pearl silk granite from Meta Marble & Granite for the front façade with a new insert and a built-in bookshelf making it a warm and airy place to entertain guests. The couple is thrilled with their results and were happy to be the go-to location for family functions.
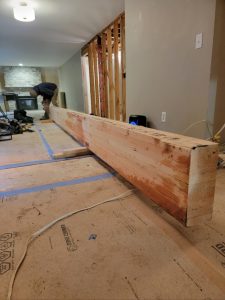
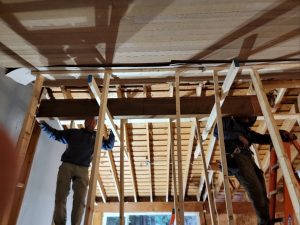
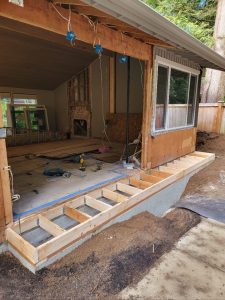
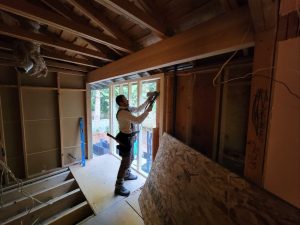
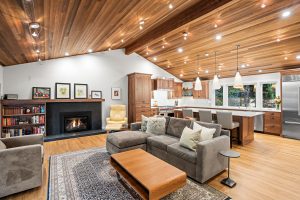
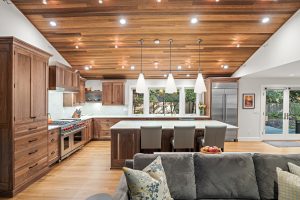
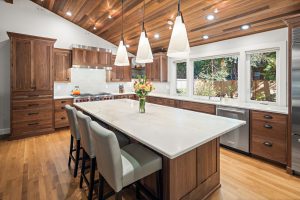
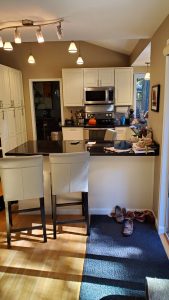
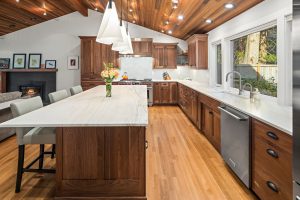
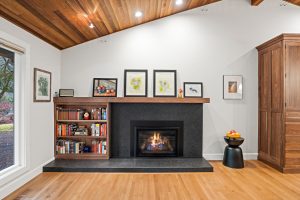
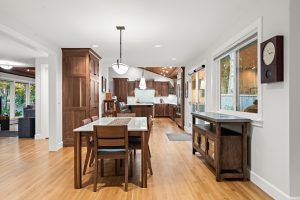
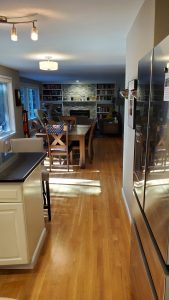
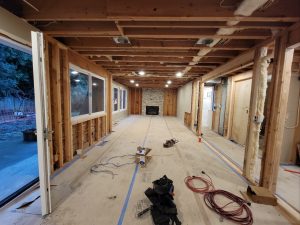
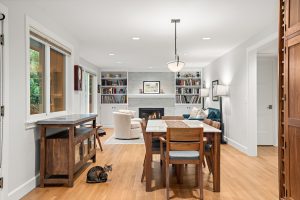
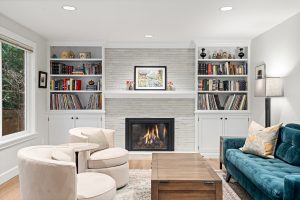
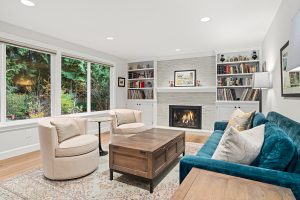
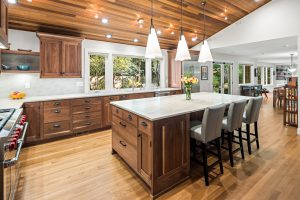
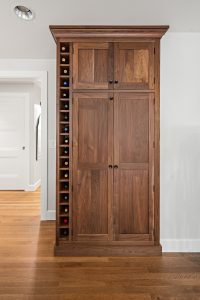
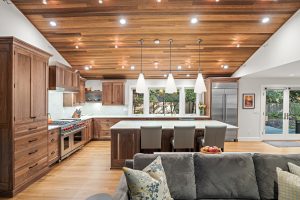



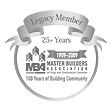






Leave a Reply